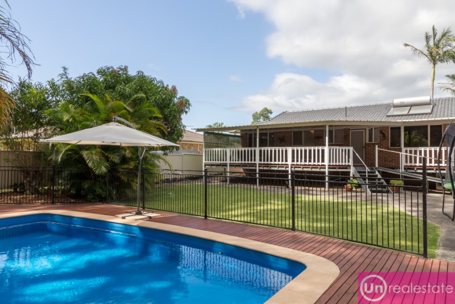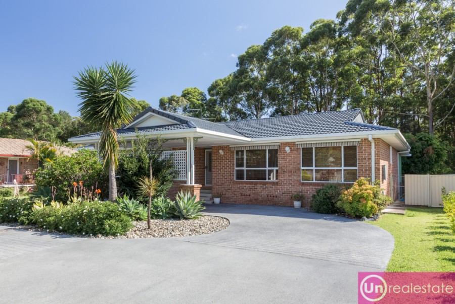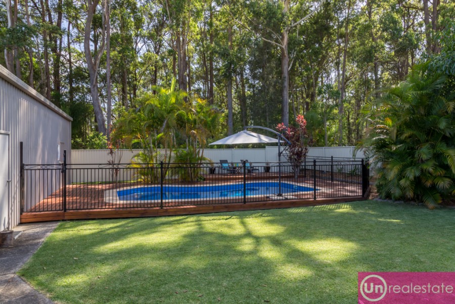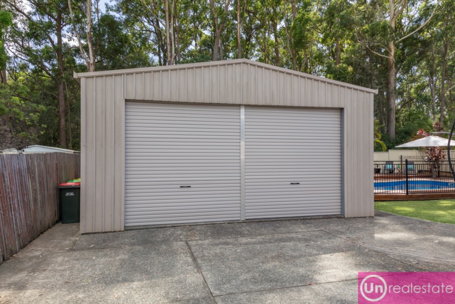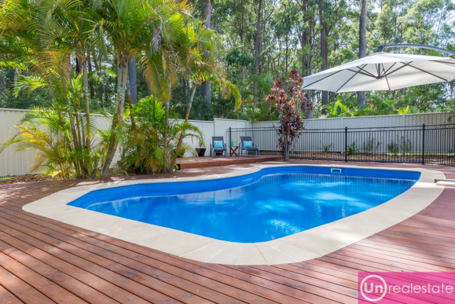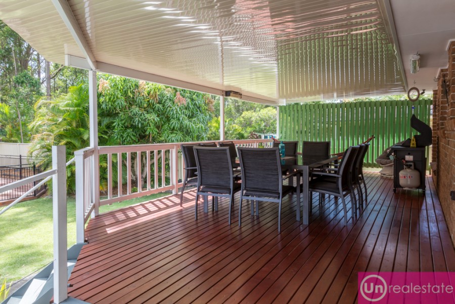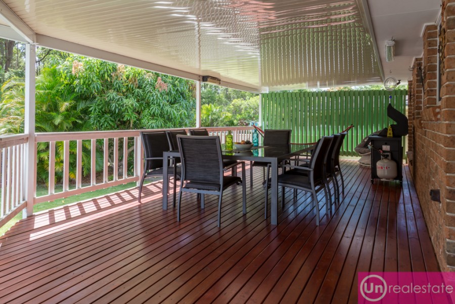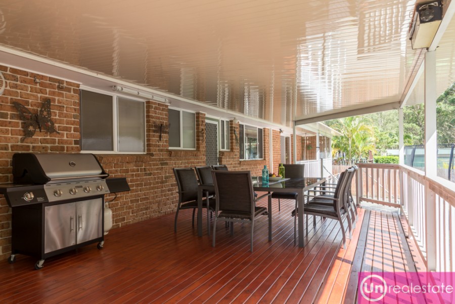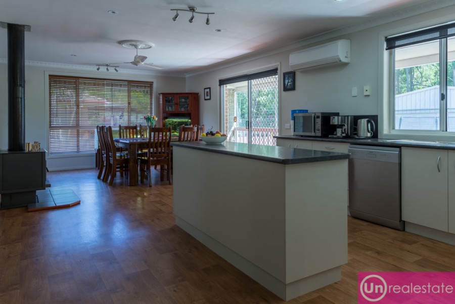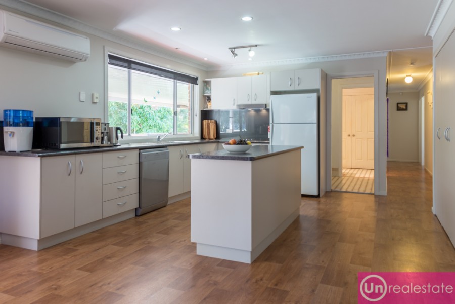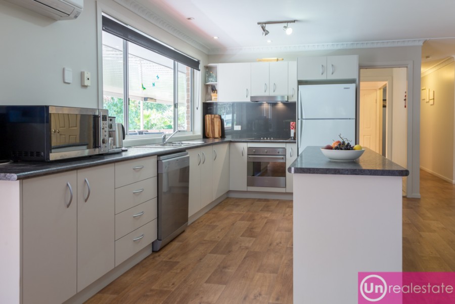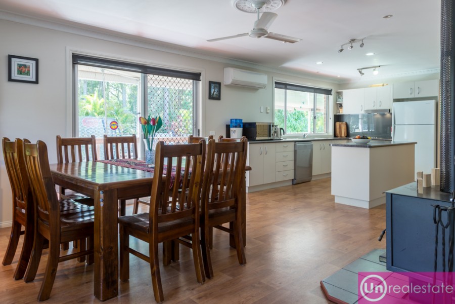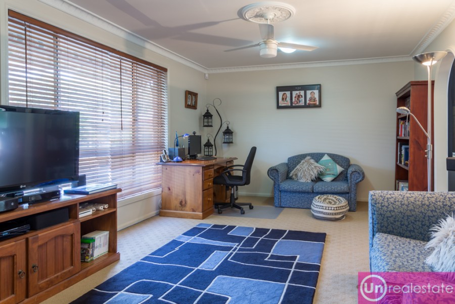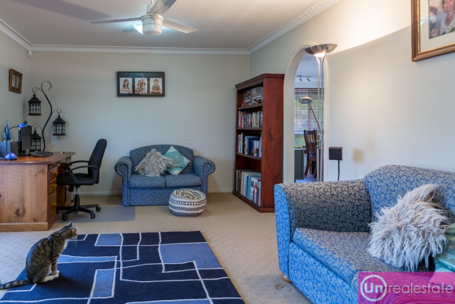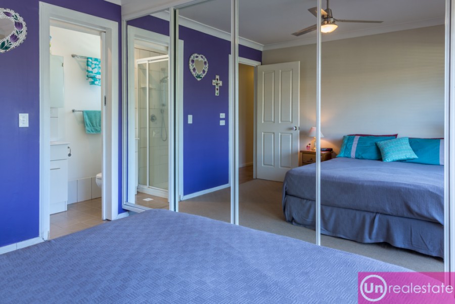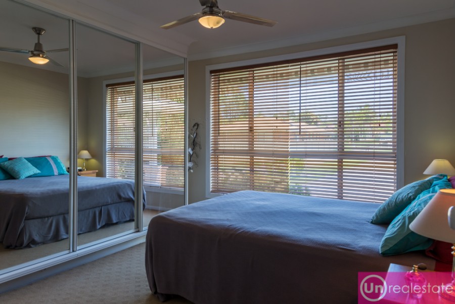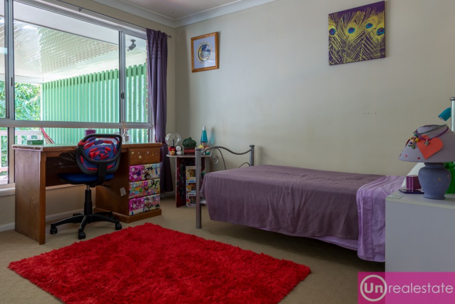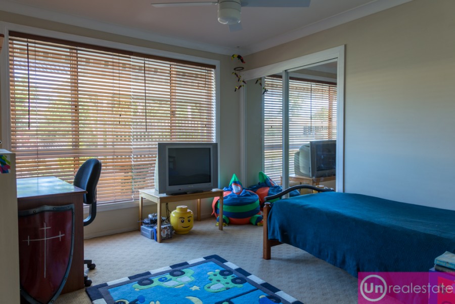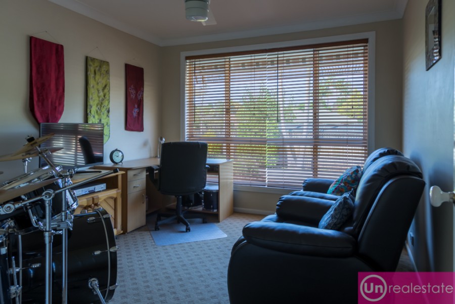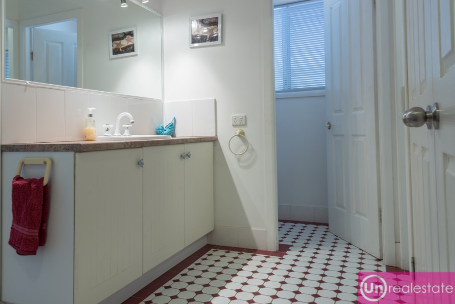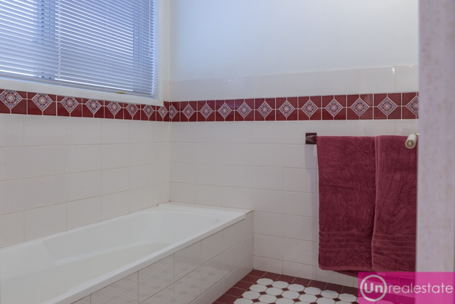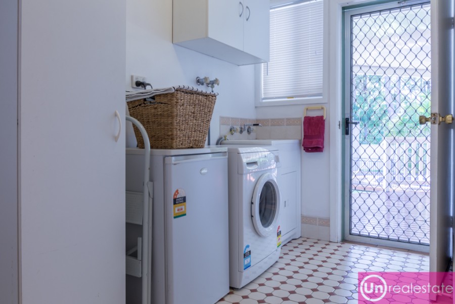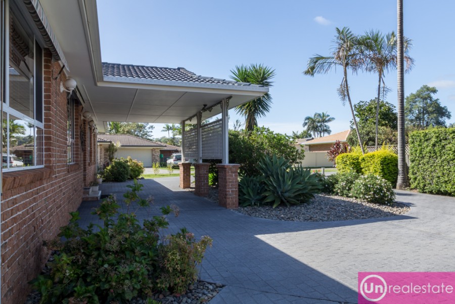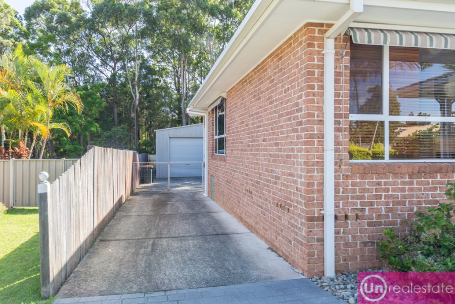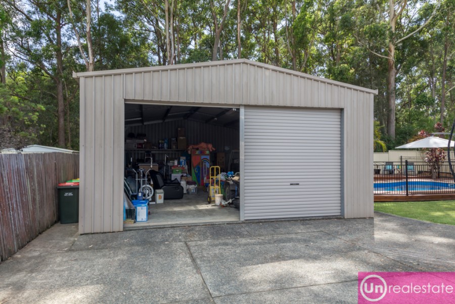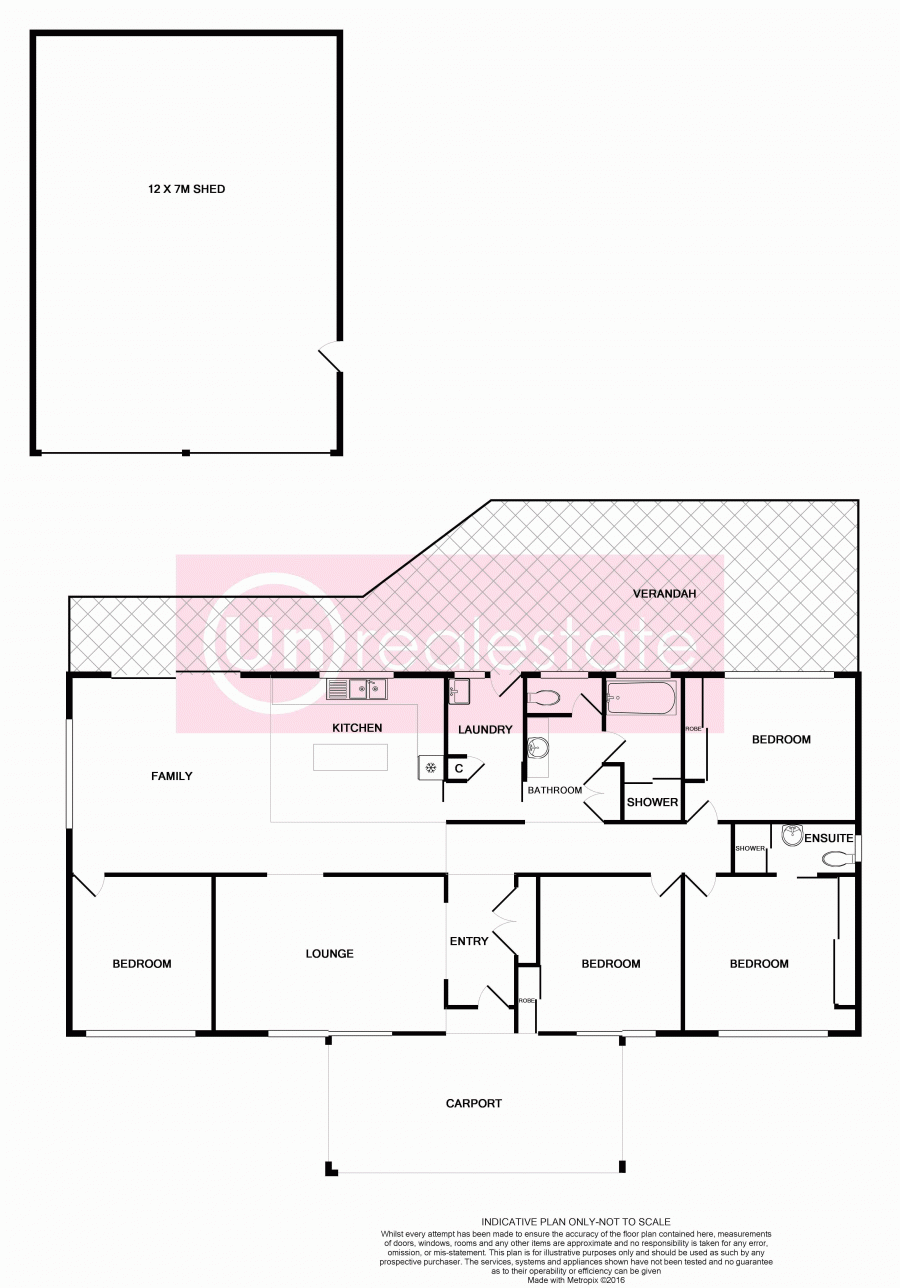Backyard Wonderland
If you're looking for a property with a serene outlook, a resort-style pool setting, massive shed with side access and a wonderful covered deck to enjoy the view from, then bookmark to view this Boambee East home.
Privately located on a large 1012sqm block at the rear of a long driveway, the home features a stunning circular driveway and covered carport at the front door, along with gated side driveway access to the 12 x 7 metre shed.
High shed roller doors and a centre support panel that can be removed will make parking your van or camper trailer a cinch, or maybe storing that special vehicle, boat, kayaks or bikes.
When the stunning pool was added by the current owners a couple of years ago, the filter was conveniently located inside the shed also, which adds to the serenity of the pool area and protects the equipment from the elements.
The sapphire blue pool and two tier timber deck pavilion that surrounds it have been finished beautifully, including lighting which offsets the pool's pearlescent finish at night and turns the garden into a fairyland at twilight.
With a leafy and private tree-lined backdrop behind the home, privacy is at a premium, and all can be enjoyed from the wide and long covered rear deck, which enjoyed a new roof after the hailstorm a few years back. Vertical screening at the end of the deck adds to the feeling of privacy at the property and you certainly won't run out of space when you're entertaining.
With such a large block to work with, neither the shed or the pool has compromised the play space for the kids, there's currently a massive trampoline in the yard and there's still lawn to work with!
Inside and the home has timeless appeal and a floor plan with a lovely sense of flow, from the carpeted main living room off the wide entry hall, to the large family/dining and kitchen zone which adjoins the deck and overlooks the rear yard.
The kitchen was updated by Sawtell Kitchens about five years ago, with a practical galley style in neutral tones, including a glass splash back behind the ceramic cook top. A dishwasher and Smeg oven are among the quality appliances, and a wall pantry lies beyond the central island bench.
While the air conditioner in this space is efficient for cooling, the current owners have also enjoyed the wood fire near the dining area, finding it very efficient and attractive for winter heating.
The fourth bedroom or study is located at this end of the home, while a hallway leads to three good-sized bedrooms with built-ins, the master with ensuite and a wall of mirrored robes.
The main three-way bathroom and laundry have been conveniently located beyond the kitchen, with a burgundy and white Colonial-style tile pattern that offers a timeless look.
Other features at the home include the decorative cornice work, neutral colour scheme and carpet and practical timber-look vinyl flooring in the kitchen and family area. The NBN is also connected, there are exterior blinds to keep the home cool and the property has solar hot water.
Located in a family area just a couple of minute's walk from public transport and about the same to drive to the local shopping centre, this home is sure to tick many of the boxes for families, and particularly people needing a very big shed!
BUILT: 1992.
RATES: $2624.24 per annum LAND SIZE: 1012sqm
www.unre.com.au/ibi9a
Whilst every care has been taken in respect of the information contained herein no warranty is given as to the accuracy and prospective purchasers should rely on their own enquiries.
Contact The Agent
Kim McGinty
Sales Manager & Licensed Real Estate Agent
Chris Hines
Managing Director
