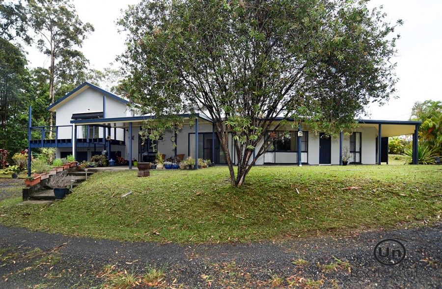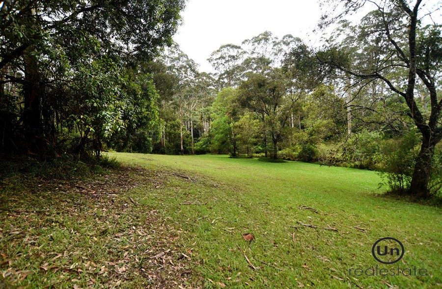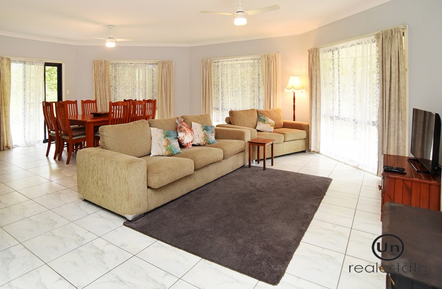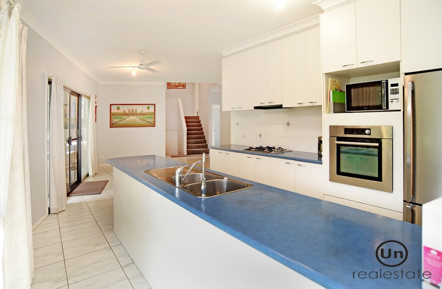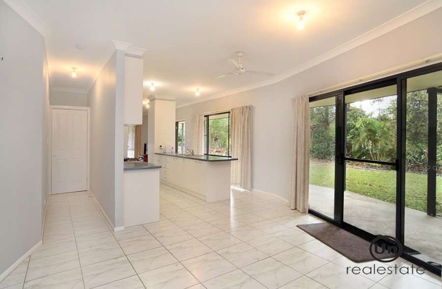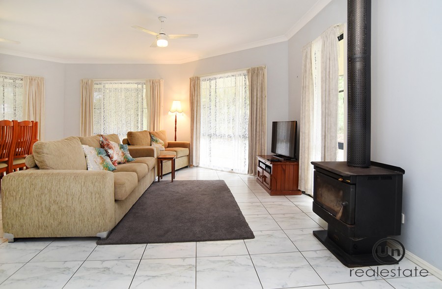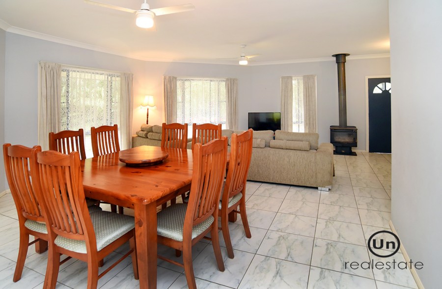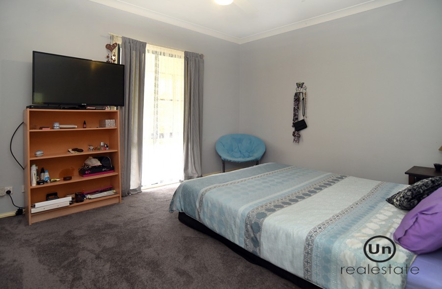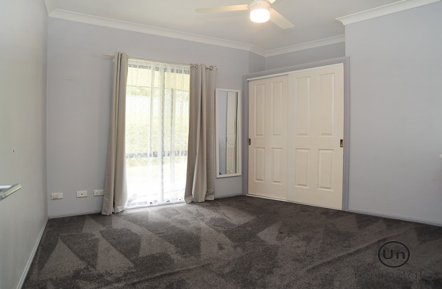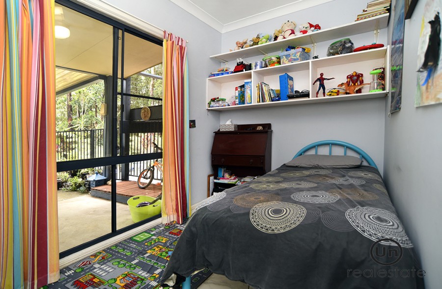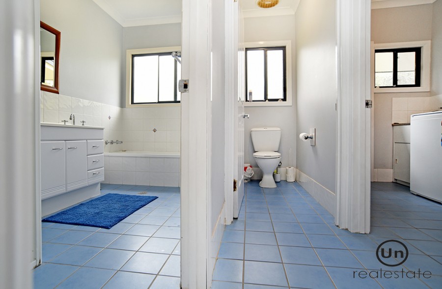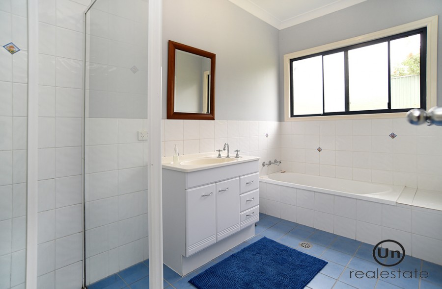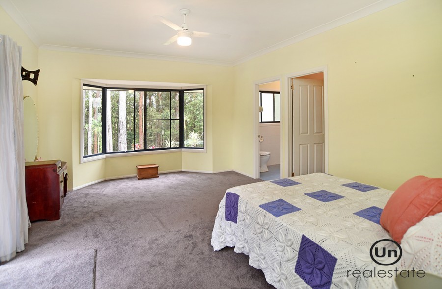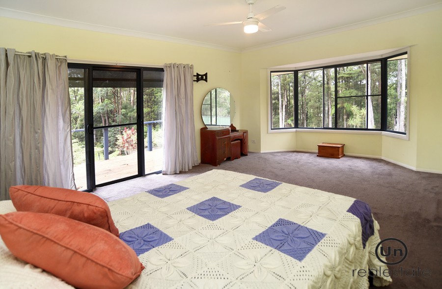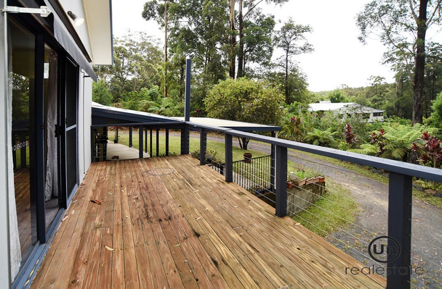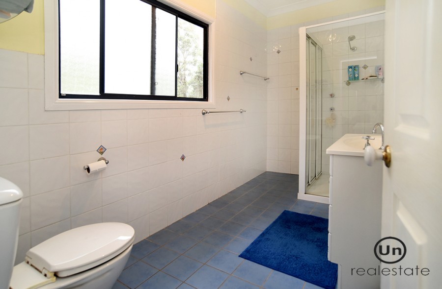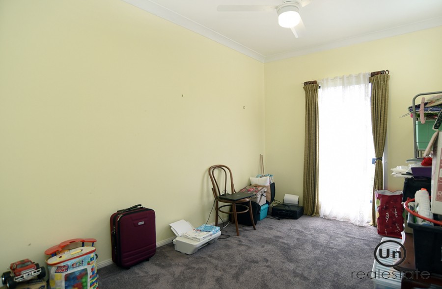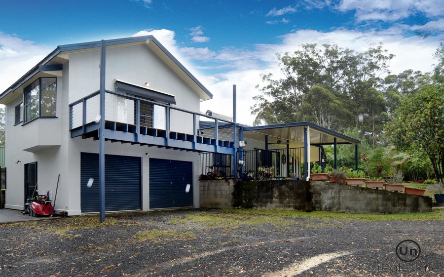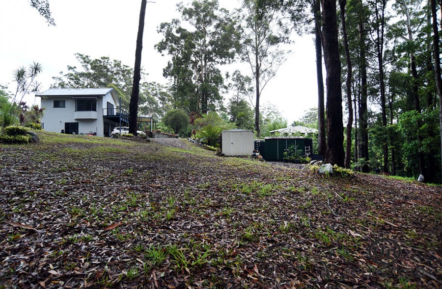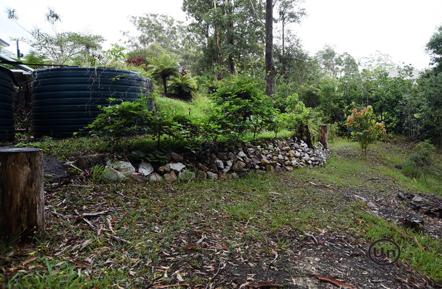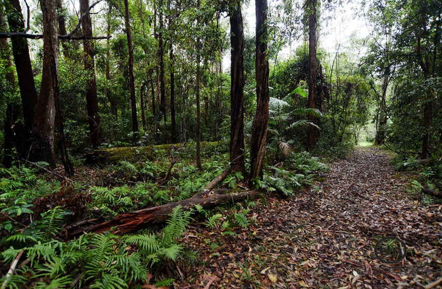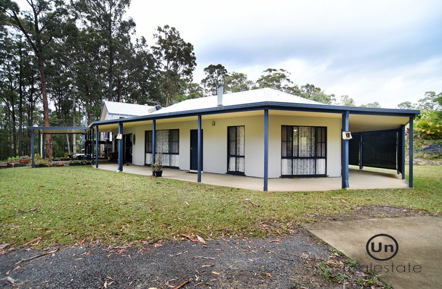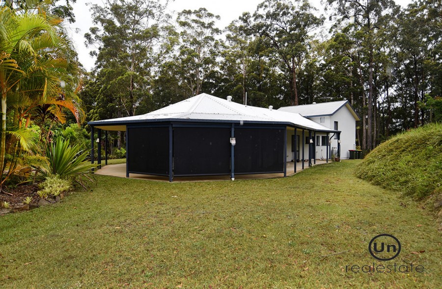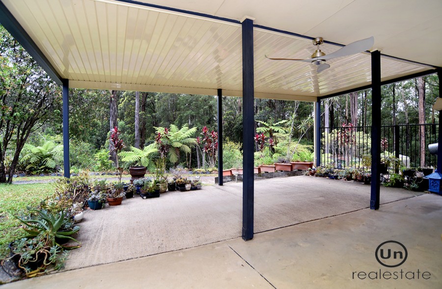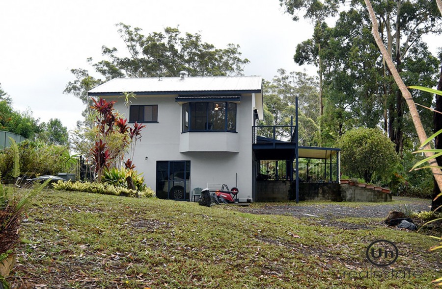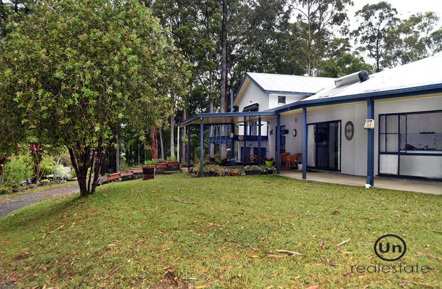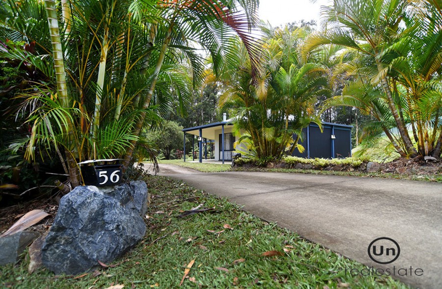Sold
Sold
- 5
- 2
- 2
Bush Sanctuary
This big, private residence has been home to the same family for about 18 years and is being offered for sale for the first time.
Those wanting to stretch out, work from home or those with larger families will love the flexible floor plan, as will people who want rural-style living with easy, level access and room to breathe (or space to keep extra vehicles, boats, camper trailers etc).
Positioned on the block to take advantage of both the sunlight and the tranquil, towering gums, the home also has wide wrap-around verandahs, which really suit the Aussie bush lifestyle.
Entry is into the spacious open plan living area, which fits a large lounge suite and square eight-seater dining table with ease. There's also a Eureka wood fire.
The adjoining galley kitchen with walk-in-pantry has a lovely aspect out to the gardens and there's a family room beyond to set up a kids' play area or perhaps a homework station, to supervise the kids while you're preparing dinner.
Those who work from home will love the fact the fifth bedroom is just beyond this space, allowing the ideal office zone while keeping the other bedrooms more private. (The family bathroom is conveniently also on this level).
While not having to share a bedroom is bound to keep the kids of bigger families happy, the parents haven't been forgotten either, with a serene retreat upstairs. A bay-style window is the ideal spot to enjoy the tranquil tree-lined outlook, and there's a deck off here large enough for a bistro setting for your morning cup of tea. An ensuite and walk-in-robe complete the picture.
Back downstairs and a spacious covered outdoor entertaining area is perfect for barbecues or entertaining friends, and the largely gravel driveway to the double lock up garage provides easy access to this area and beyond. Bring your van, trailer and perhaps kayaks for Sunday morning trips down to the Bellinger River at Mylestom.
The requisite tanks and garden storage sheds in this area mean you don't need to clutter the garage, there are two drinking water tanks of approximately 24,500 litres (6,500 gallons) and approximately 32,500 litres (8,500 gallons) along with a third tank for watering the garden which also has a fire pump.
Go for a stroll down the block (or drive your ride-on mower) beyond the bush and out into another open paddock at the rear. You're bound to be surprised. There's a lot more easily accessible space than you might imagine.
Designed to suit the block, this home still has plenty of scope to add your own personal touches, or simply move in, stretch out and enjoy the easy family living as is!
APPROXIMATE DISTANCES:
*Approx 5kms to Mylestom, with its cafe/post office, Bellinger River Access.
*Approx 2.4kms to Repton Public School.
*Approx 5.5kms to Tuckers Rock (beach area).
*Approx 11.2kms to Urunga.
*Approx 16kms to Sawtell.
*Approx 17.6kms to Bellingen.
*Approx 20.4kms to Coffs Harbour and Coffs Airport.
FEATURES:
Solar Hot Water
Double lock up garage with internal access
NBN
Two water tanks: approximately 24,500 litres (6,500 gallons) and 32,500 litres (8,500 gallons).
Third tank for garden with fire pump - approximately 8,500 gallons.
Easy, level access from the road.
Aerated septic.
Wood fire
Fans
Parent's wing with sitting area and separate deck with tranquil outlook
Second open paddock
Fifth bedroom or ideal work from home space
www.unre.com.au/joe56
LAND SIZE: 2.052ha (approx) RATES: $2,051pa (approx) BUILT: 2002 (approx)
We have obtained all information in this document from sources we believe to be reliable; however, we cannot guarantee its accuracy. Prospective purchasers are advised to carry out their own investigations.
Contact The Agent
Kim McGinty
Sales Manager & Licensed Real Estate Agent
| 0432 953 796 | |
| 02 6658 6042 | |
| Email Agent | |
| View My Properties |
Information
| Land Size | 2.052 Hectare approx. |
| Rates | $2,050.95 Annually |
Virtual Tour
Talk with an agent: 02 6658 6042
Connect with us
Unrealestate Coffs Coast 2026 | Privacy | Marketing by Real Estate Australia and ReNet Real Estate Software
