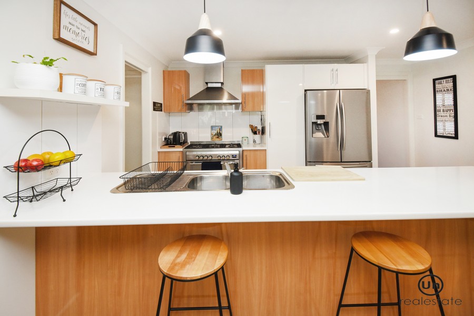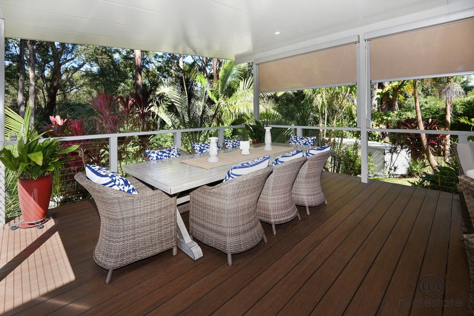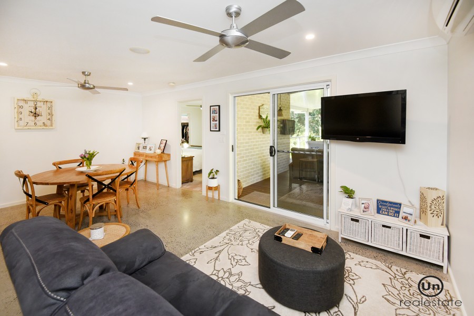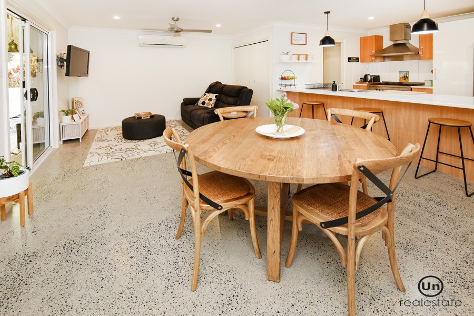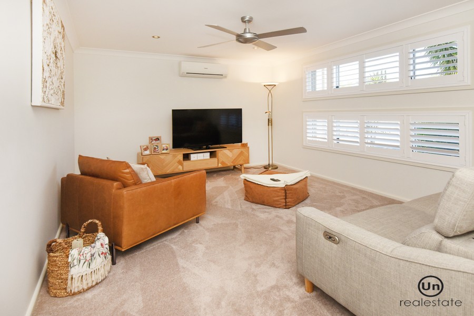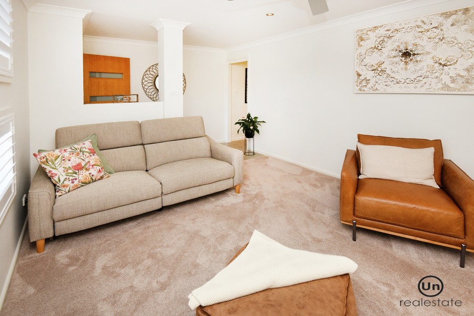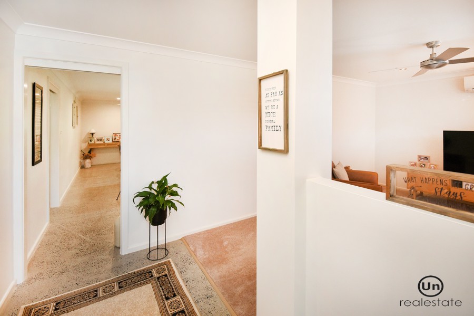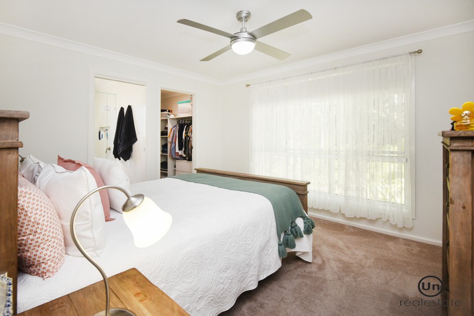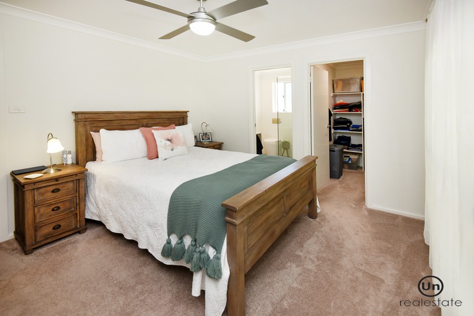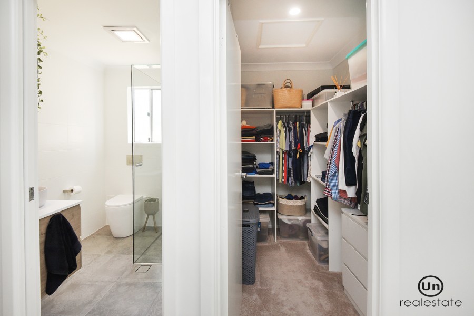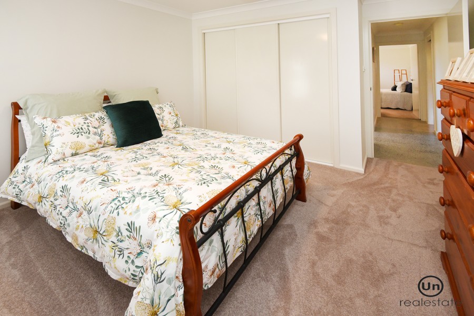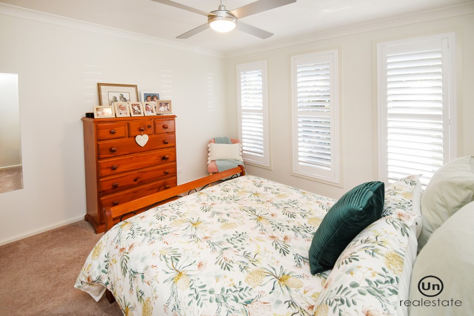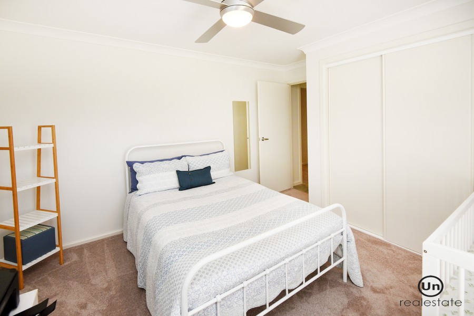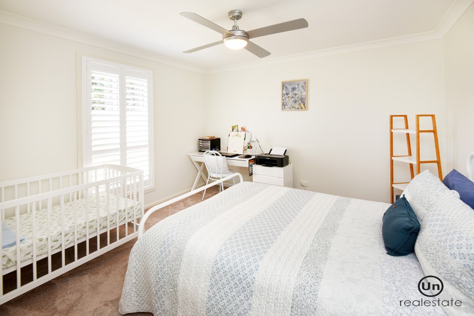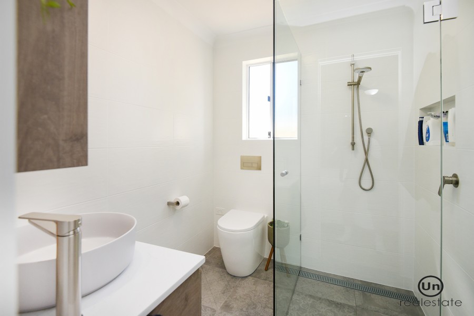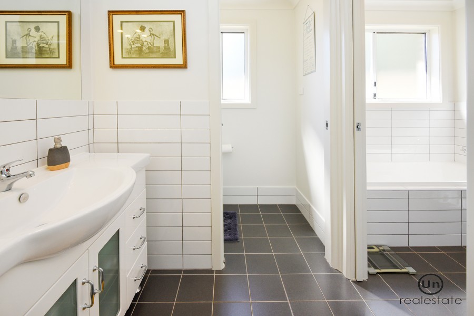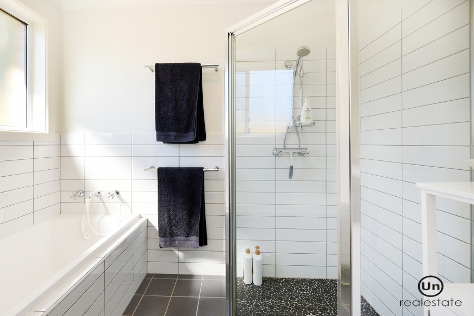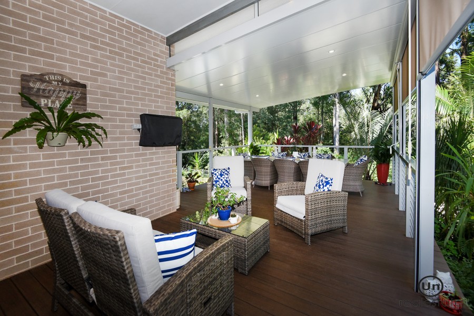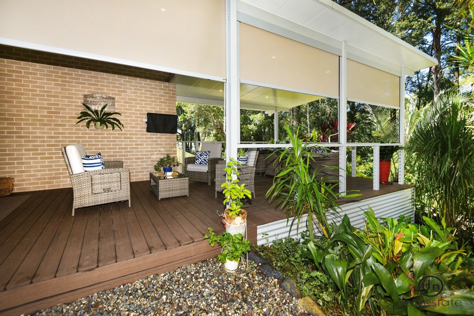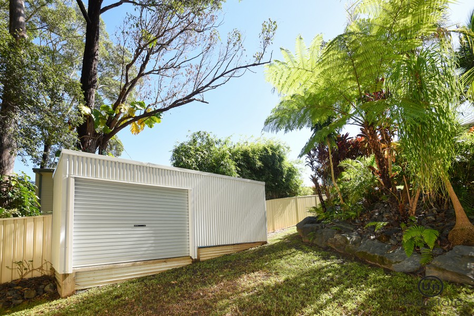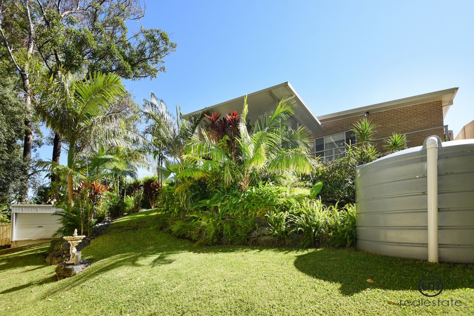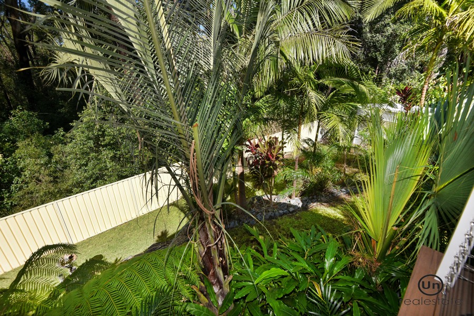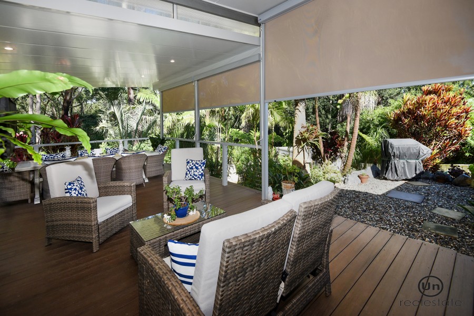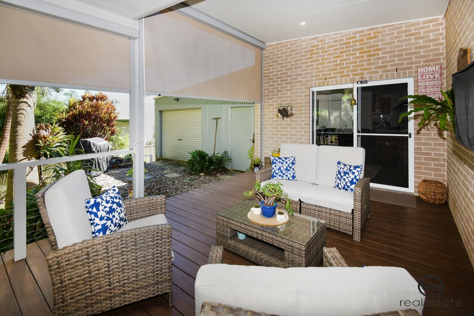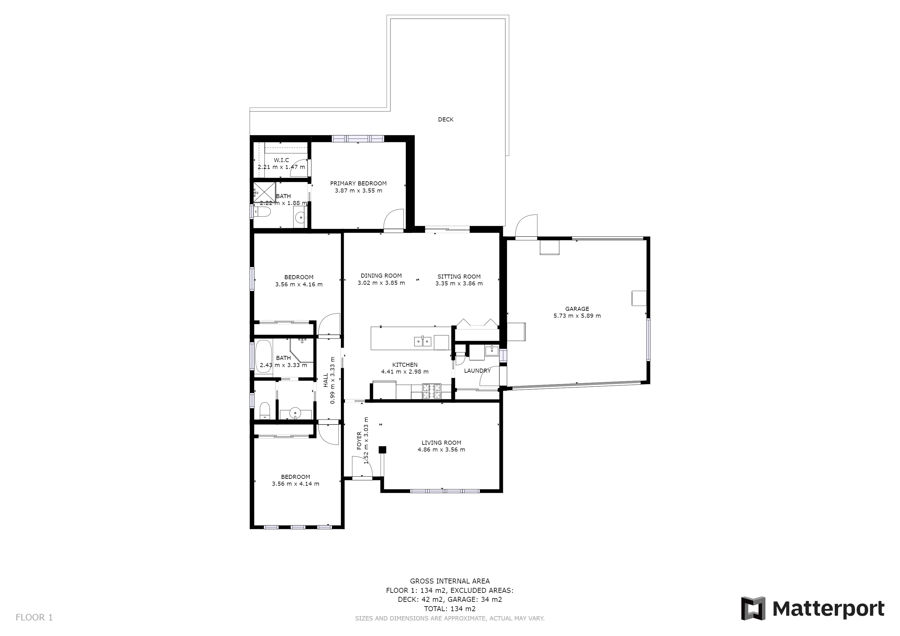Immaculate Living
This is one of those properties that we walk into ourselves and say, I should buy this.
From the moment you enter this immaculate, stylish property located in a sought-after neighbourhood, you will be impressed by the home's contemporary features such as stunning polished concrete flooring, plantation shutters, well equipped kitchen and the enormous covered entertaining deck that enjoys the treed outlook of the koala corridor at the rear.
Featuring a practical layout with two living spaces including the formal carpeted loungeroom at the front of the home with its own air conditioning unit, and an open plan living area at the rear of the home. This living area which adjoins the kitchen is substantial in size with enough space for the dining table as well as a second lounge area.
The well-appointed kitchen will certainly please the chef in the family, as there is so much serving and preparation space on the large laminate benchtop with pendent lighting overhead and for cooking there is a five-burner gas cooktop with electric oven.
Arguably the best feature of this property has to be the rear entertaining deck that has blinds for privacy, sun protection and is the perfect spot to entertain family and friends or just sit back and relax with a morning cuppa or an afternoon drink. The large deck overlooks the fully fenced rear yard with water tank, garden shed and a staircase that leads to the low maintenance well established gardens.
Two of the three queen sized bedrooms are accessed off a short hallway, which also leads to an immaculate three-way bathroom. Both these bedrooms have built in robes, plantation shutters, and ceiling fans. The master suite enjoys a lovely view of the reserve at rear, with a walk-in robe and modern ensuite with stylish floor tiles.
There is an abundance of storage at the home, with linen and broom cupboards located in the laundry, as well as a four-door storage cupboard in the living area. The double lock up garage with internal access and remote door also has shelving in place and an indoor clothesline.
A home of this quality doesn't become available very often. A property that delivers stylish easy care living at its finest, that will suit families, downsizers and first home buyers.
Features
Panasonic Air conditioner in loungeroom and open plan living area
Ceiling Fans
Glem five burner gas cooktop with electric oven
Bellini dishwasher
Plantation Shutters
Dux solar Hot Water
Solar Power
Double lock up garage with remote door
Located
Approx. 1.5km to Boambee Public School
Approx. 2.0km to Boambee IGA Shopping Centre
Approx. 2.3km to Toormina Gardens Shopping Centre
Approx. 2.7km to Toormina High School
Approx. 4.8km to Sawtell Beach
unre.com.au/wor51
RATES: $2,813.18 per annum LAND SIZE: 702.1 sqm BUILT: 2013
Whilst every care has been taken in respect of the information contained herein no warranty is given as to the accuracy and prospective purchasers should rely on their own enquiries.
Contact The Agent
Kim McGinty
Sales Manager & Licensed Real Estate Agent
Chris Hines
Managing Director

