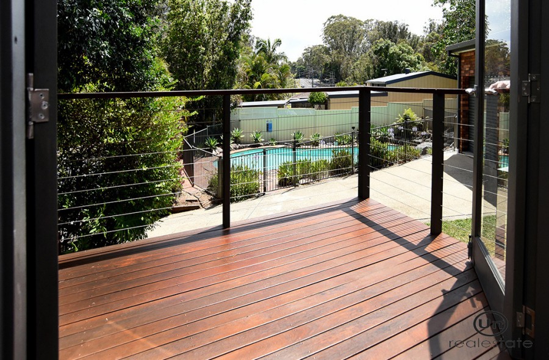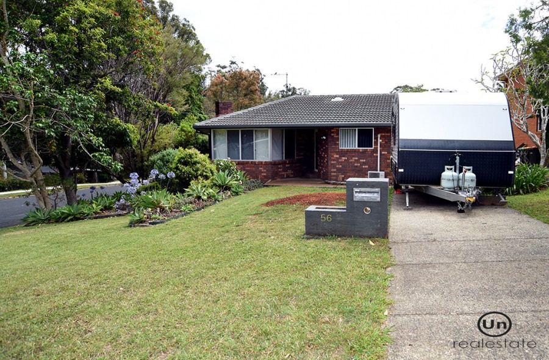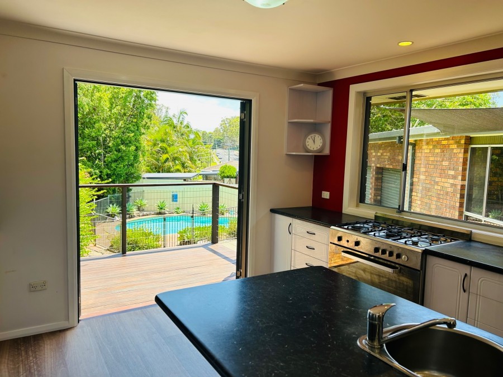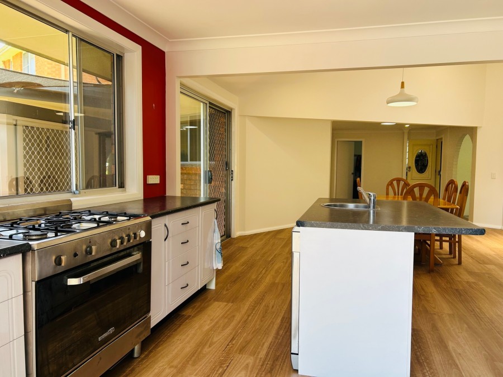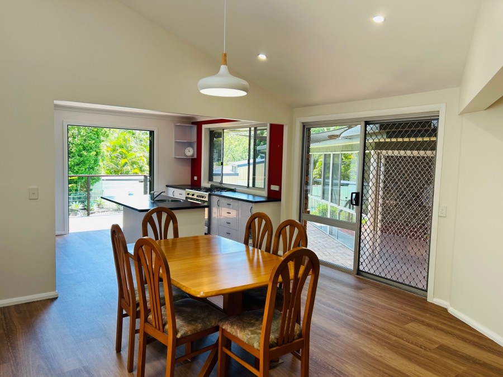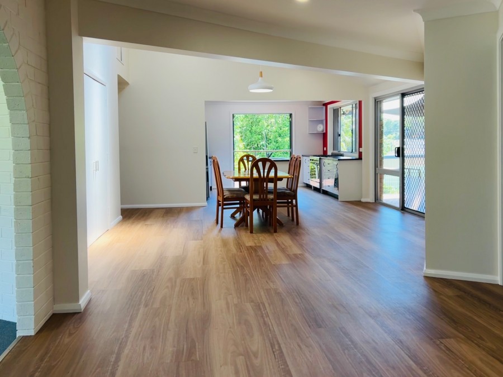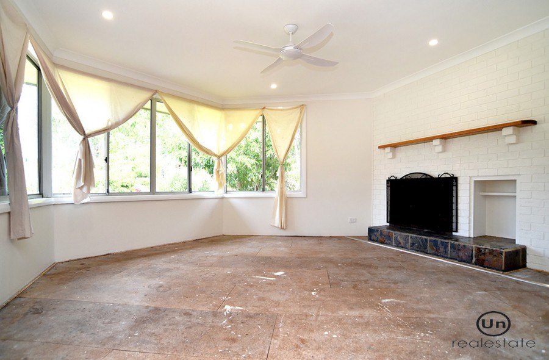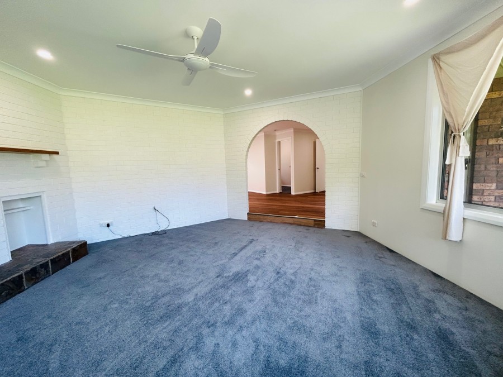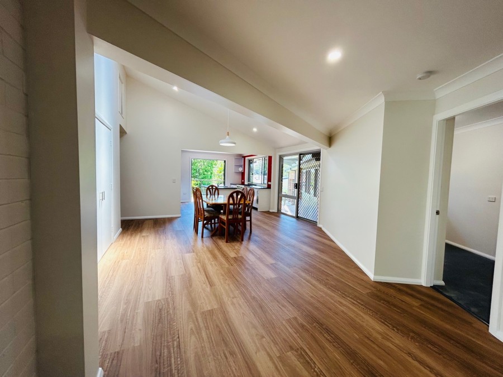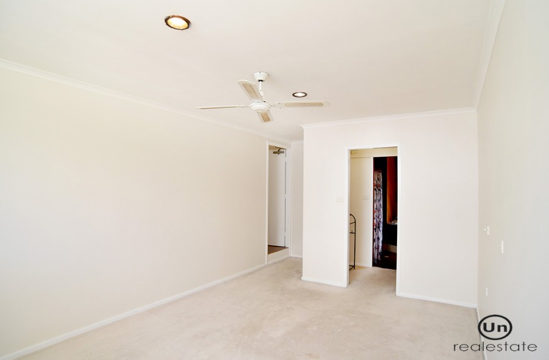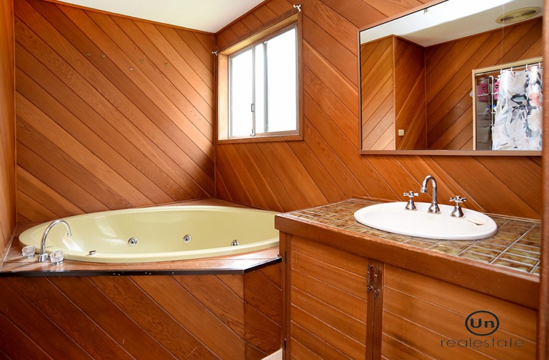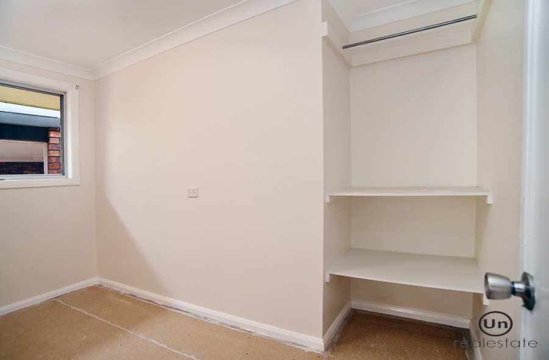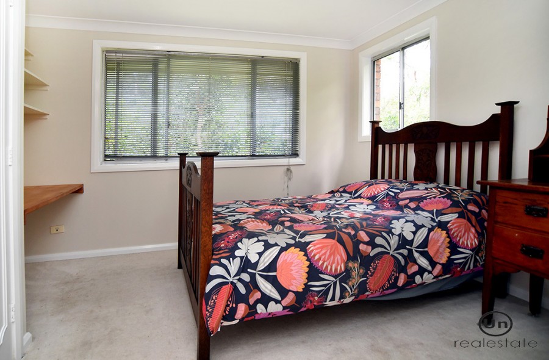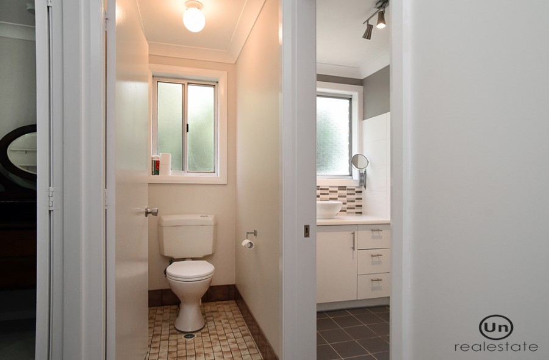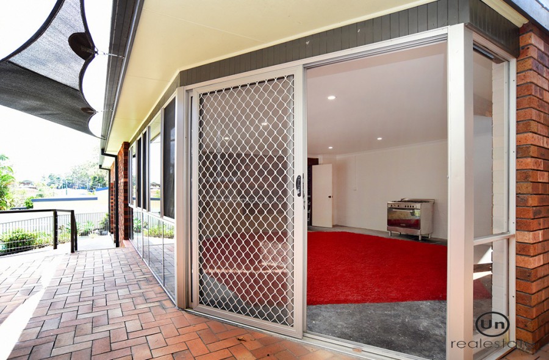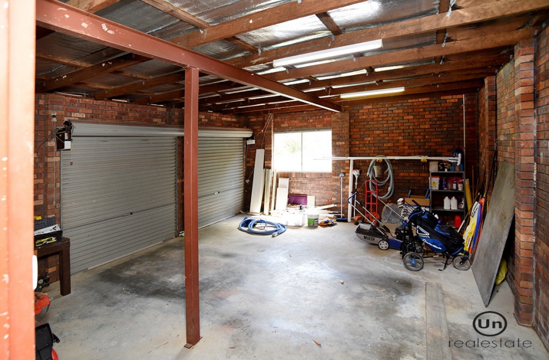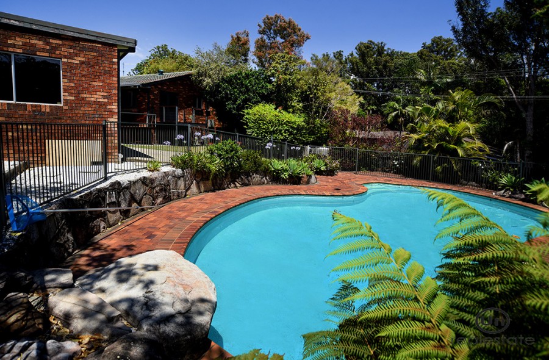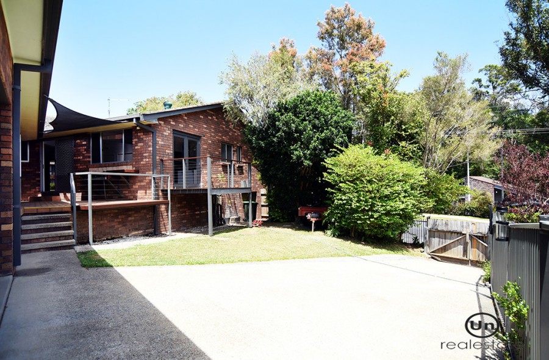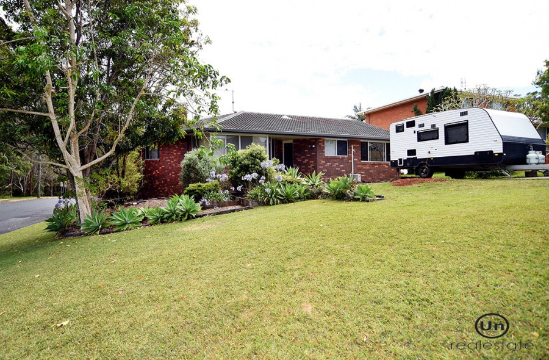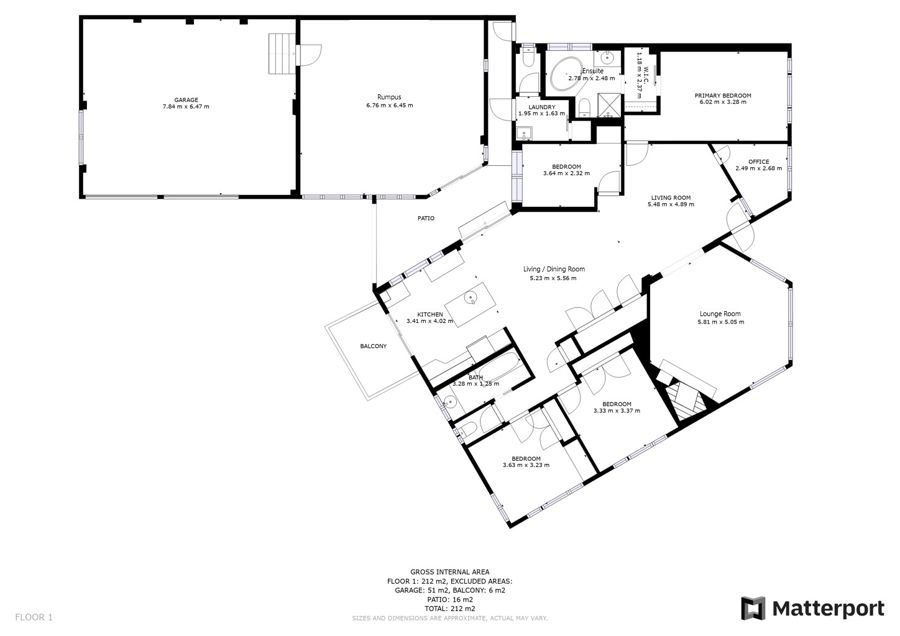Hot!
Sold for $850,000
- 4
- 2
- 2
Dream the Dream
This substantial family home is ideally located in a sought-after neighbourhood within minutes of schools, shopping centres, public transport and offers something for everyone.
Featuring a unique layout with vaulted ceilings, the home has four bedrooms, plus study, with two living areas including a formal loungeroom with open fireplace, and an open plan living area which adjoins the dining room and kitchen.
The modern white kitchen with black laminate benchtops has an island bench with circular sink, plenty of cupboard space and there are glass doors that open to the small balcony which overlooks the backyard with sparkling inground pool, landscaped gardens, and an oversized double lock up garage that has extra height as well as a workshop area.
Two of the bedrooms can be found to the left of the living area, and have built in wardrobes, carpet and are generous in size. The other two bedrooms are at the front of the house, the main has a walk-through robe which leads to the ensuite that has a shower, spa bath and features wood panelling.
An external rumpus room is situated off the back covered patio, providing a great party room for the kids to enjoy all year round, especially when the inground pool becomes the highlight of summer living. There is also the bonus of a toilet located in the laundry that services the outdoor area.
This rumpus room, which alone features over 36sqm of space lends itself to as many applications as you dare to dream; teenagers retreat, home business, bedsit, man cave or perhaps just the ultimate party room.
The home has been freshly painted and will have new flooring installed throughout the living areas. There is plenty of storage within the home, with multiple cupboards.
The sellers have also ordered new flooring for the living areas, with installation expected for January 2023, meaning the new owner will have the advantage of brand-new quality timber look vinyl plank flooring throughout the entire living area and kitchen, and brand-new carpet in one of the bedrooms and the loungeroom.
This truly is a great family home that is worth an inspection.
Whilst every care has been taken in respect of the information contained herein no warranty is given as to the accuracy and prospective purchasers should rely on their own enquiries.
Contact The Agent
Kim McGinty
Sales Manager & Licensed Real Estate Agent
| 0432 953 796 | |
| 6658 6042 | |
| Email Agent | |
| View My Properties |
Chris Hines
Managing Director
| 0439 667 719 | |
| Email Agent | |
| View My Properties |
Information
Watch
Virtual Tour
Talk with an agent: 02 6658 6042
Connect with us
Unrealestate Coffs Coast 2024 | Privacy | Marketing by Real Estate Australia and ReNet Real Estate Software

