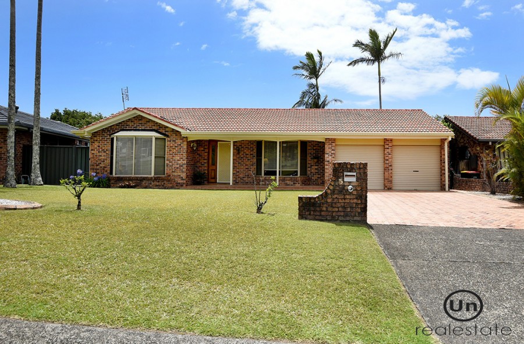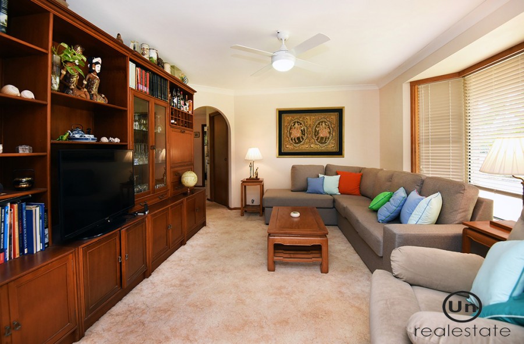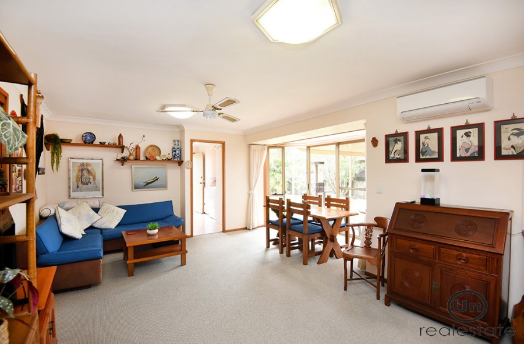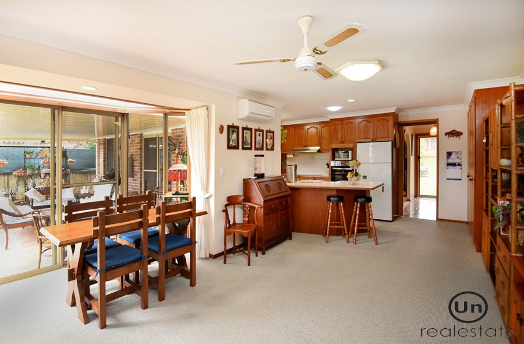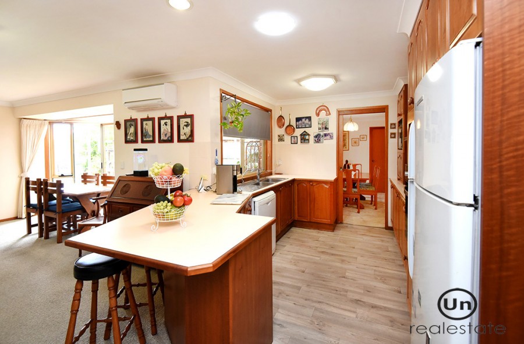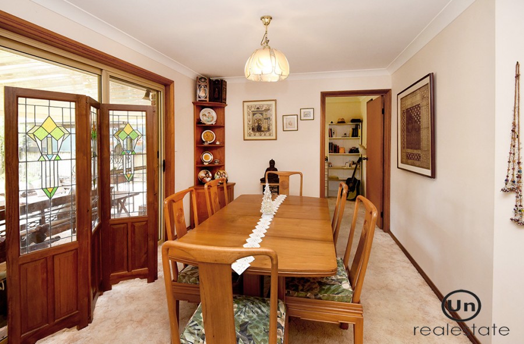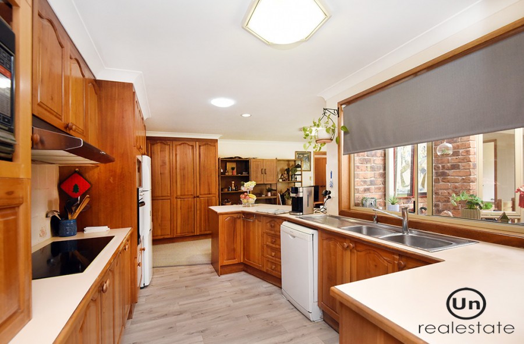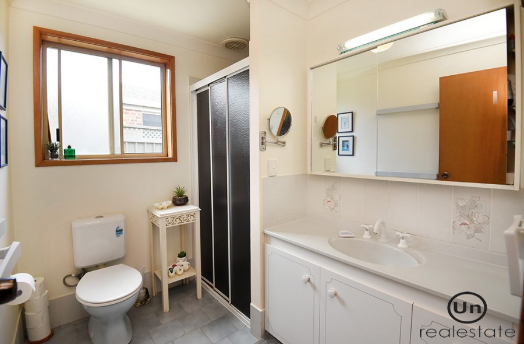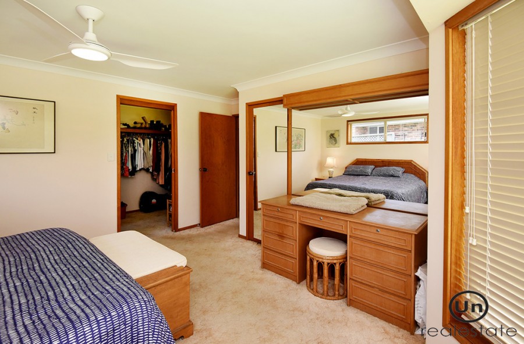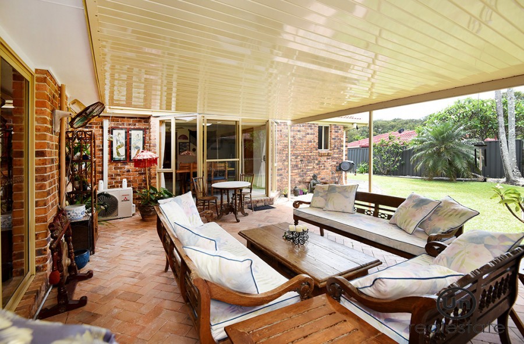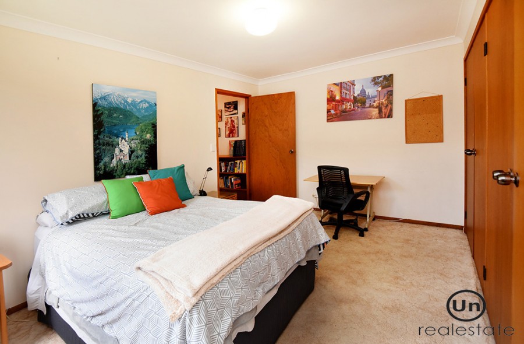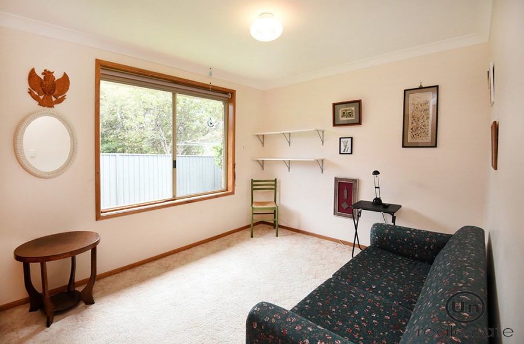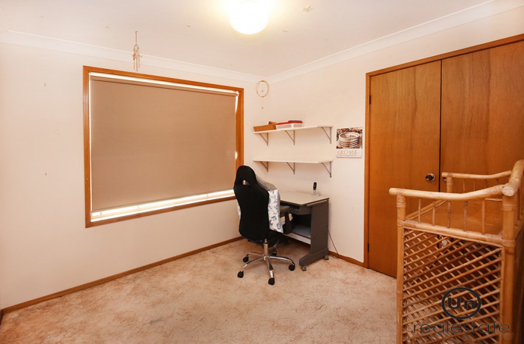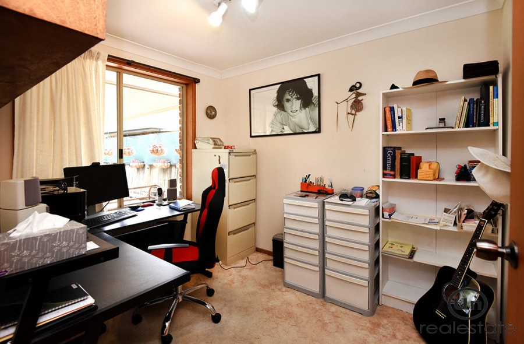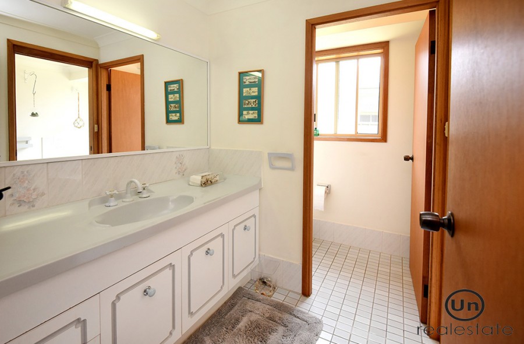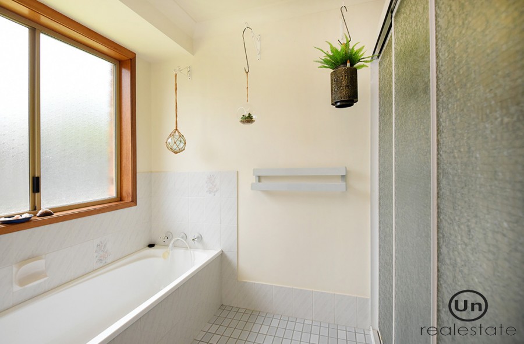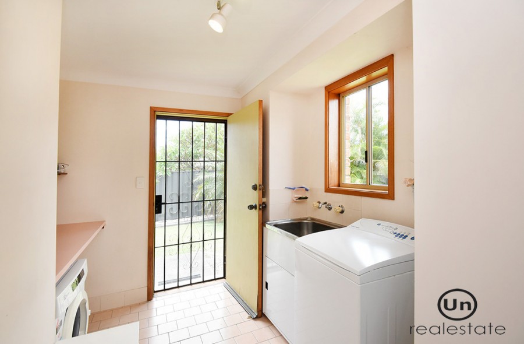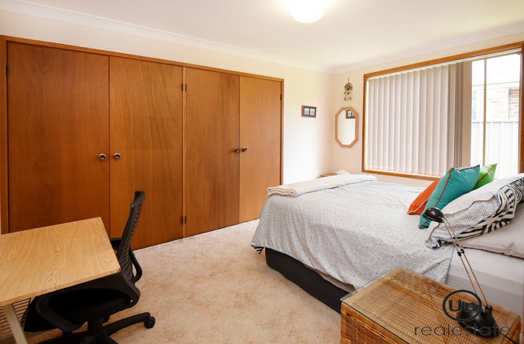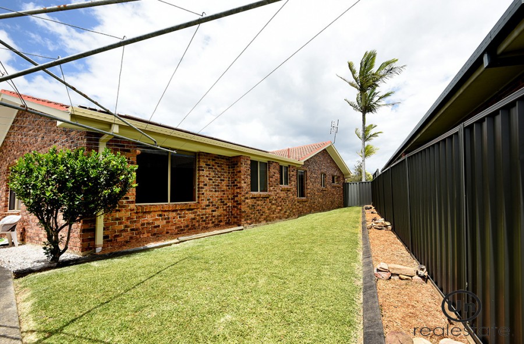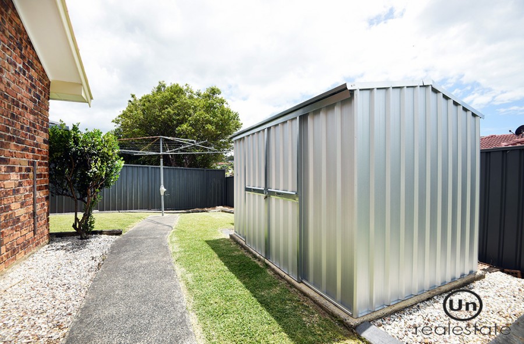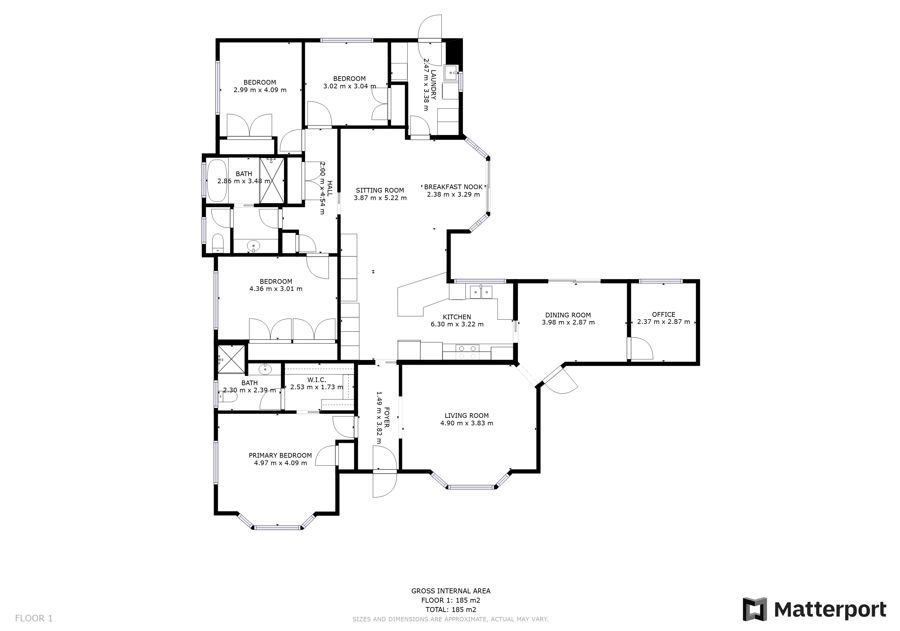Family Friendly
Set in one of Boambee Easts most sought-after neighbourhoods, this four bedroom plus study home is sure to please both growing families and ones that have finished growing and waiting for some to launch!
A classic design with the main bedroom towards the front of the home and the three other bedrooms off an access hall near the rear.
The entry to the home brings you directly into a hallway. To the left is the main and to the right the formal lounge. The main bedroom is bathed in natural light thanks to a large bay window and additional high set window. It also has a walk-through robe into the ensuite.
The formal living area, once again with a large bay window, is bathed in natural light. This area links directly to the formal dining which in turn flows to the kitchen. Not every visitor has to come this way though, as by walking straight down the hall from the entry, guests can directly enter the informal living/kitchen area.
Off the dining area is also the study which for a large family, could probably double as a single bedroom if needed. The kitchen is an original timber kitchen but in exceptional condition. It features a wall oven, cooktop, dishwasher and double sink with a large window to view the spacious backyard. The design of the kitchen also allows for a breakfast bar for the busy mornings dealing with unfinished homework, breakfast and other tantrums.
The informal living area is spacious and also allows access to the alfresco entertaining area. The informal area is also air conditioned. From this area there is also entry into the hallway that accesses the other three bedrooms, all with built in robes. This wing also includes the family free three-way bathroom, meaning no one person can hold everyone up.
Outside, the rear yard is level, private and fully fenced allowing for a safe play area for children and pets. The jewel of the backyard however is the large alfresco area accessed from both the informal living and the formal dining, a place to both relax and entertain.
The vehicles aren't forgotten either with a double garage with internal access, plus a substantial paved driveway, large enough to keep a number of vehicles off the street.
Whilst every care has been taken in relation to the information contained herein, no warranty is given and prospective purchaser should rely on their own enquiries.
Contact The Agent
Chris Hines
Managing Director
Kim McGinty
Sales Manager & Licensed Real Estate Agent
