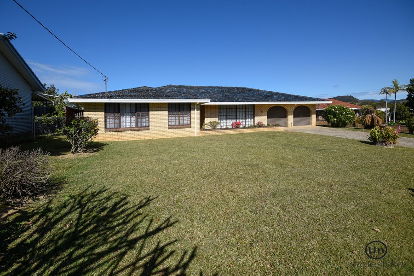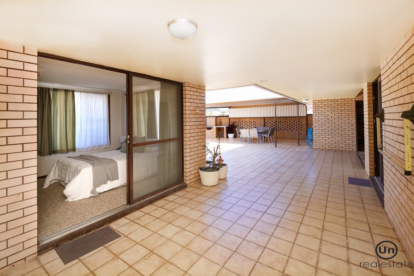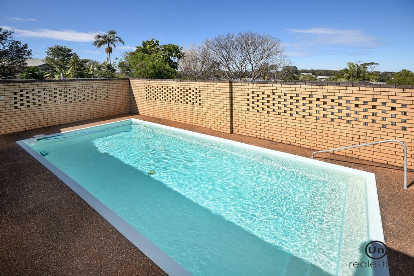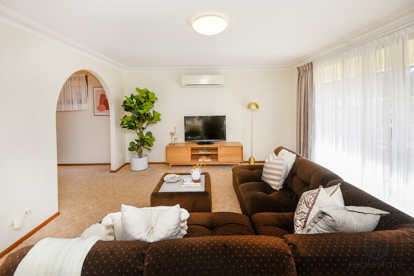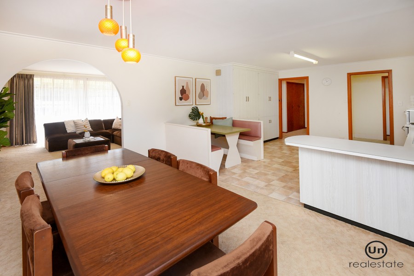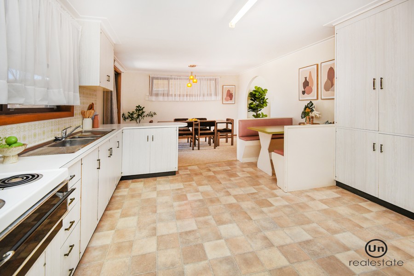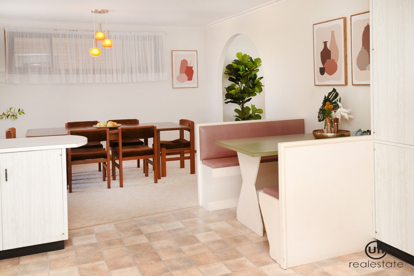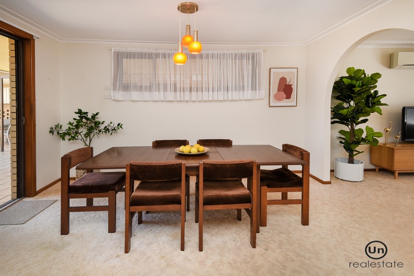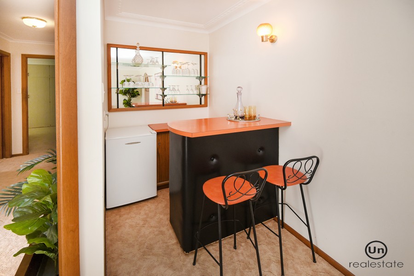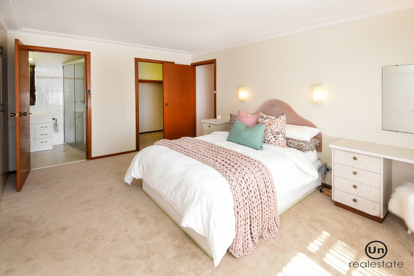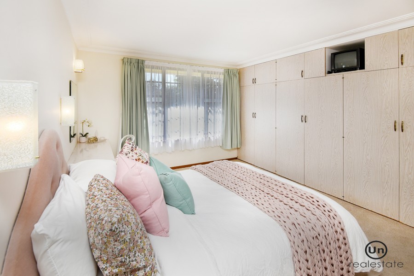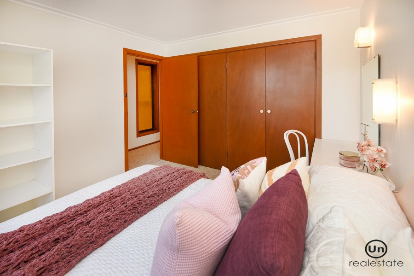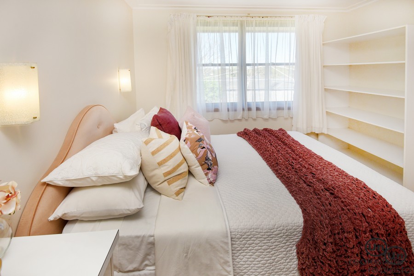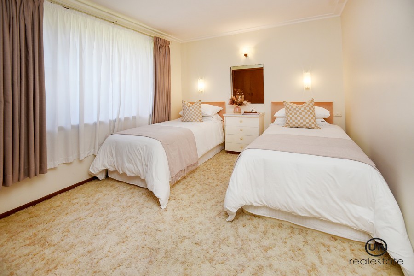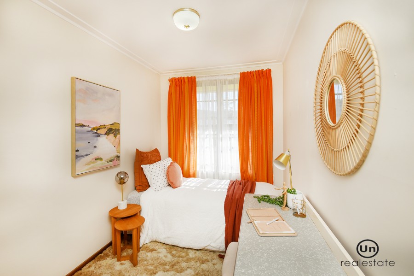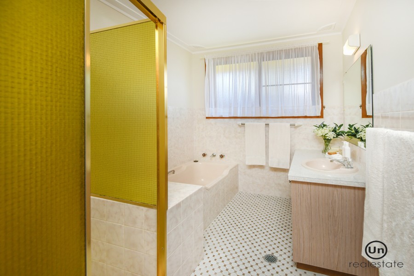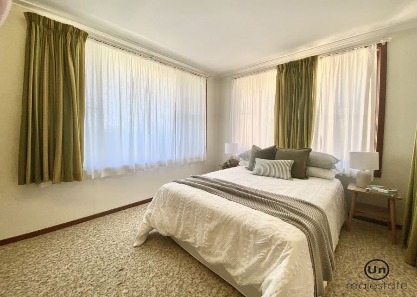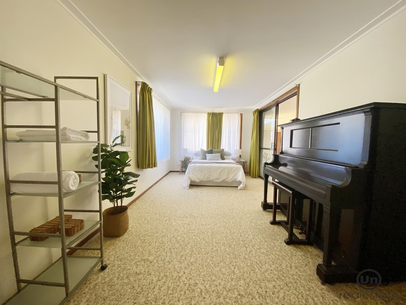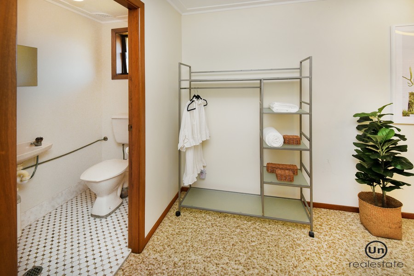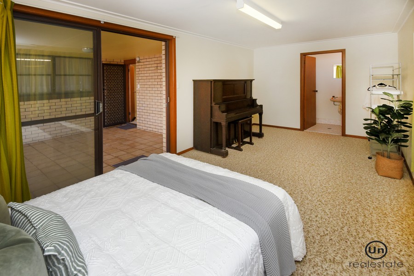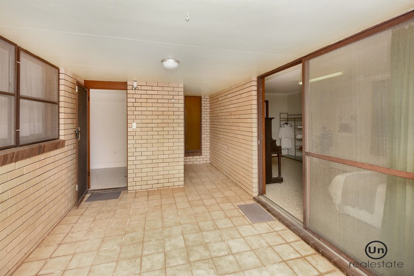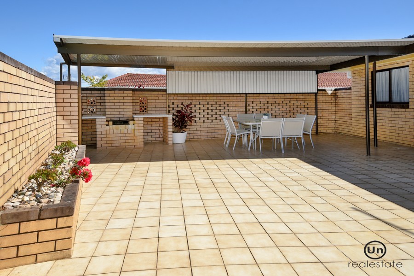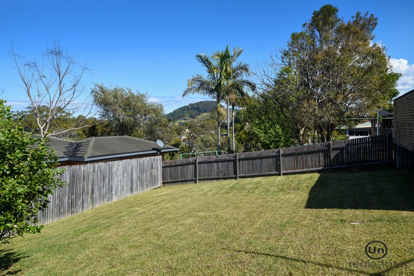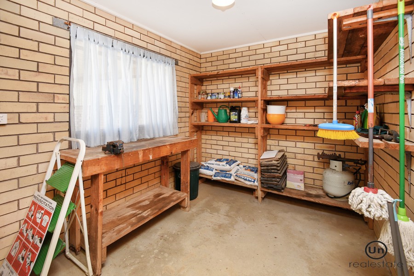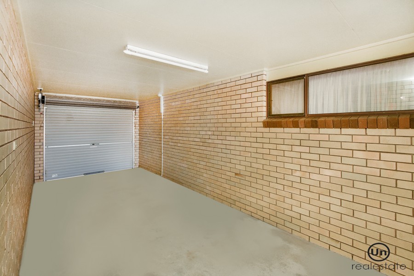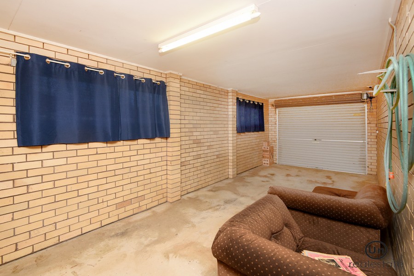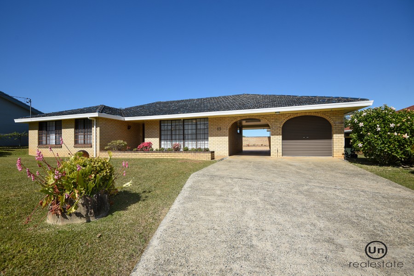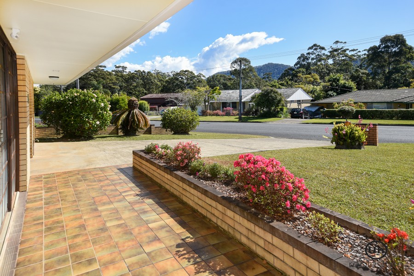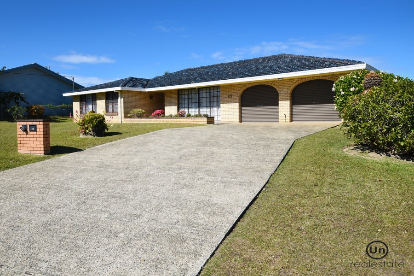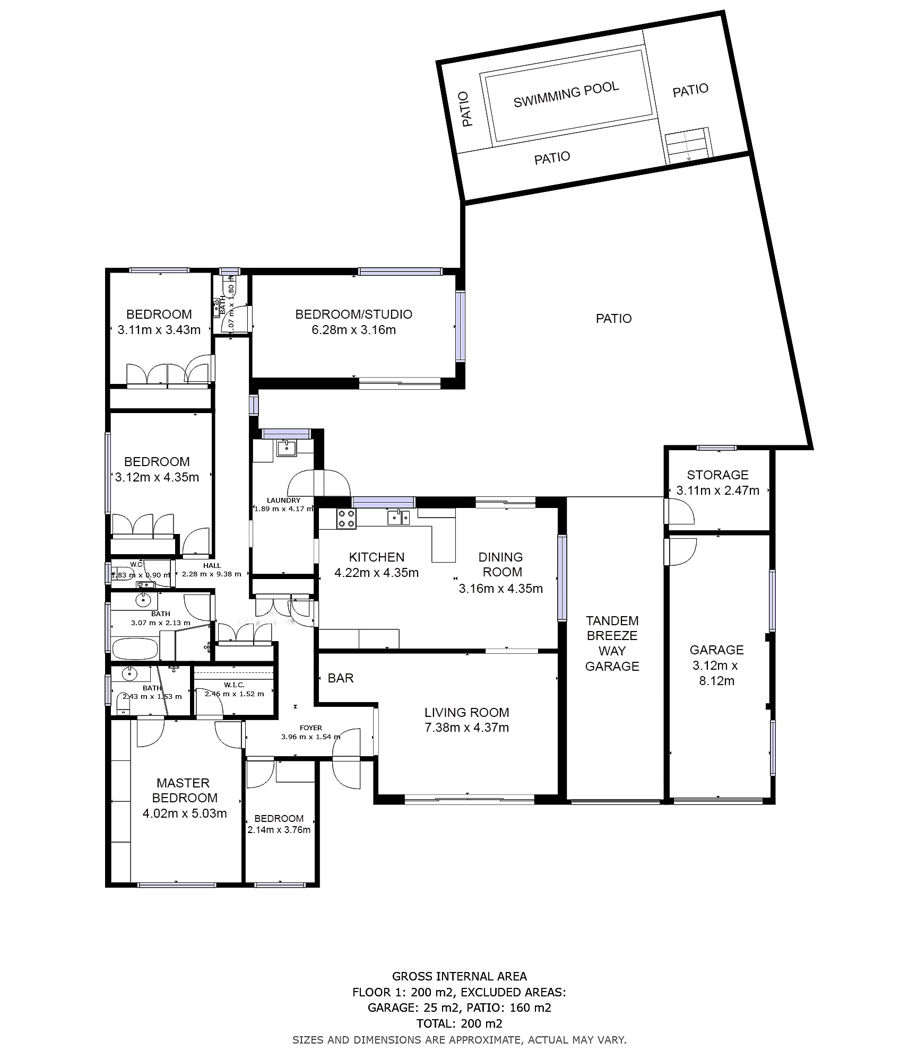Retro prestige living at its best and all on one level
Welcome to 65 Bailey Avenue, Coffs Harbour. This architecturally designed home has stood the test of time in both design and construction and the fastidious owners have been happy here for over 40 years since it was built.
The home was superbly and lovingly designed to take in all aspects of this elevated position, nestled on a massive 1043sqm allotment with expansive views from both the north and south of the property.
The home has 5 bedrooms and boasts a very private outdoor entertaining area with a sparkling and inviting saltwater pool, truly an entertainer's dream.
Although many aspects of the home are in original condition, the condition can only be described as remarkable. From the timber feature wall with associated planter box at the formal entry to the ornate cornices that are on display throughout the home, the retro vibe is never far away.
The large loungeroom, complete with its 70s style built in bar with orange benchtop and mirrors, continue the nostalgic feel. The lounge room in turn opens to the large formal dining area illuminated by evocative orange pendant lights. The kitchen, which is beside can only be described as huge, so large in fact that it even has its own dining booth, almost taking you back to a 70s milk bar, as well as cupboard and bench space galore.
A hall from the entry also takes you down to the bedroom area. The expansive main bedroom features an ensuite as well as walk-in robe. If the walk-in wardrobe is not enough for you, however, one wall of the bedroom has a further bank of wardrobe cupboards across its entirety.
There are a further three bedrooms off this hall, all with their own built-in robes as well. These additional bedrooms are also serviced by a large bathroom, which although original presents like it has only been built in the last few years. There is also a separate WC adding to the family friendliness of the property.
At the rear of the home is a large covered entertaining area which connects a roomy fifth bedroom/studio, completed with its own powder room/wc. The perfect spot for the grandparent's or teenagers retreat, or perhaps the opportunity to run your own business from home with access from a large breezeway.
Behind the large covered and tiled outdoor entertaining area is also a sparkling in-ground saltwater pool. The pool area is so private from the outside world that you can forgo the cossies and go swimming in your birthday suit. Such a large outdoor entertaining area and pool would normally mean that you forgo a backyard, but that couldn't be further from the truth thanks to the 1043sqm block.
Vehicles haven't been forgotten either with enough garaging space for 4 cars. The thoughtful design of the garaging also allows for one side to be total open and utilised as a breezeway to access the rear entertaining area and backyard.
Location wise the home is situated in close proximity to schools and many amenities and is indeed just on the fringe of the CBD, being in one of Coffs Harbours most popular older streets.
There are so many other features, but come and look for yourself.
unre.com.au/bai65
RATES: $3,155.39 pa (Approx) LAND SIZE: 1,043 sqm (Approx) BUILT: 1979 (Approx)
Whilst every care has been taken in respect of the information contained herein no warranty is given as to the accuracy and prospective purchasers should rely on their own enquiries.
Contact The Agent
Chris Hines
Managing Director
Kim McGinty
Sales Manager & Licensed Real Estate Agent
