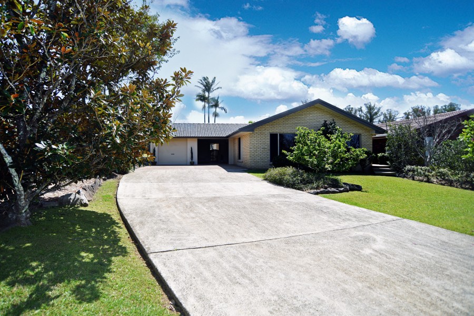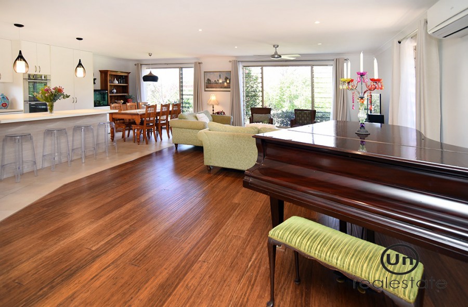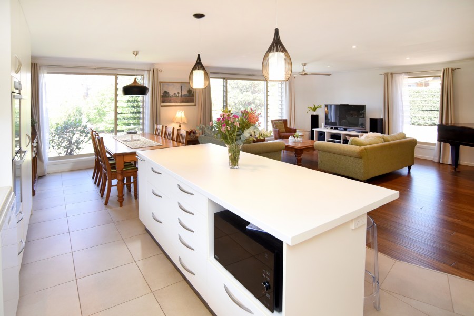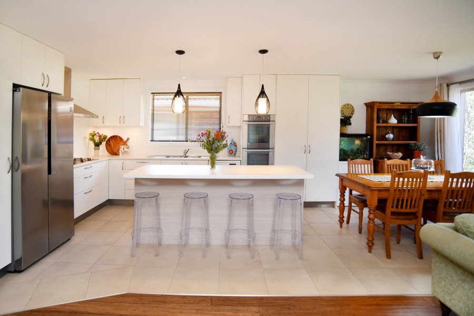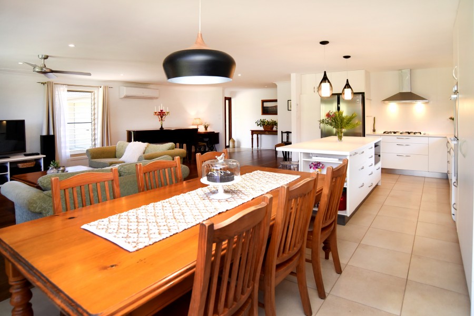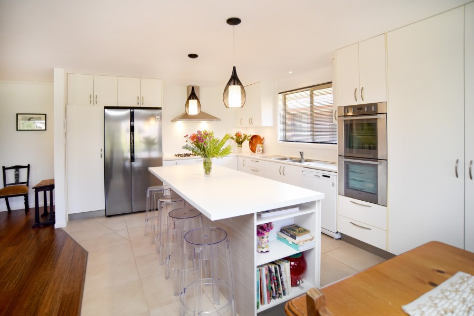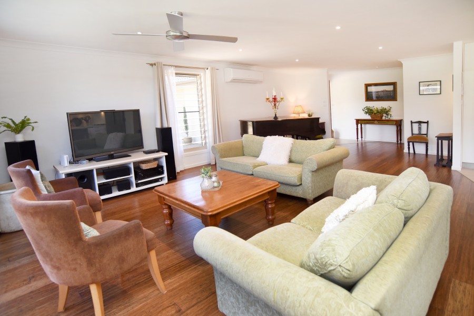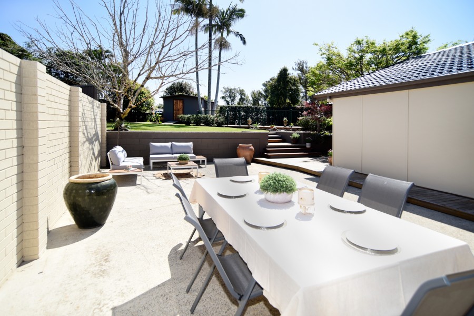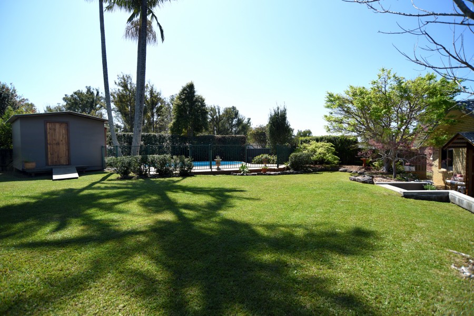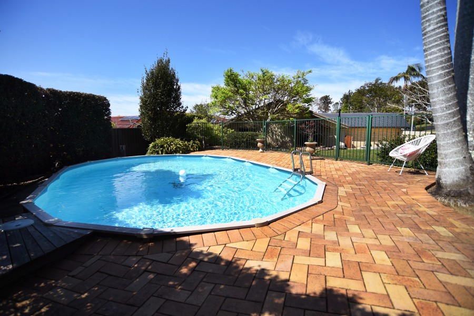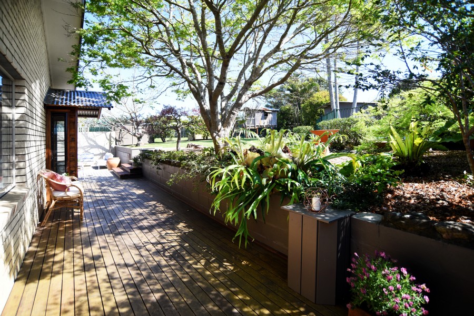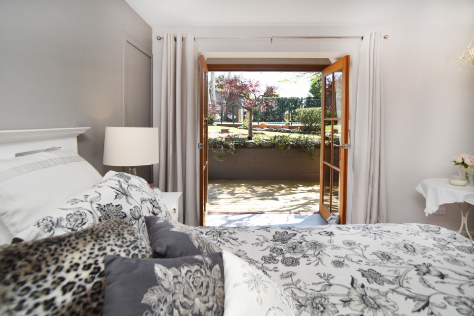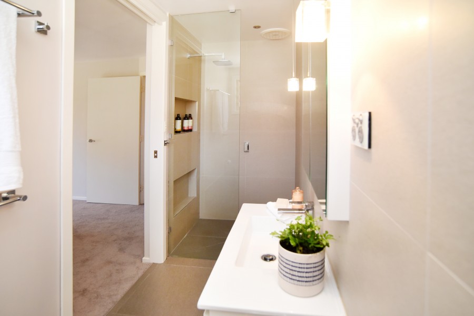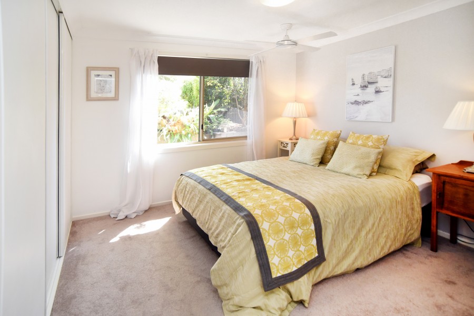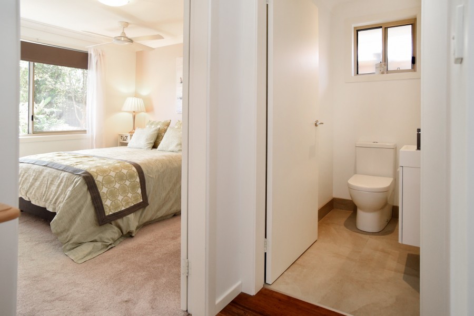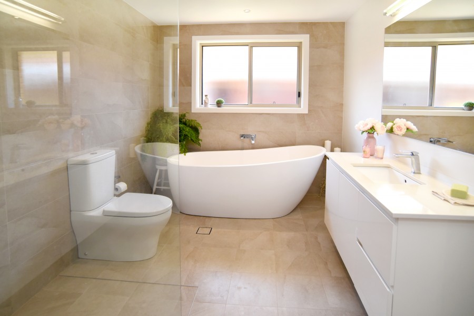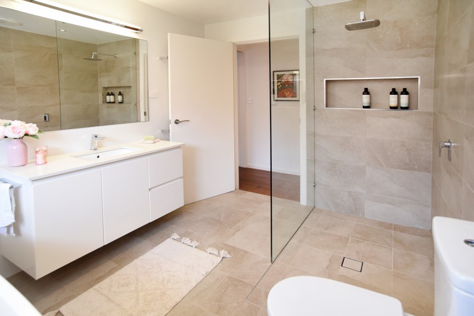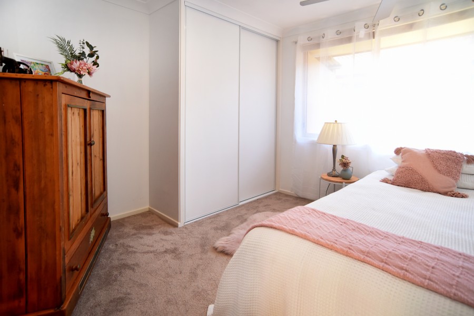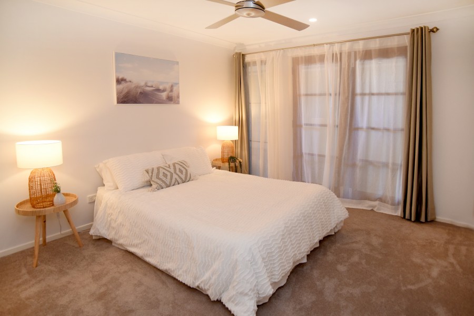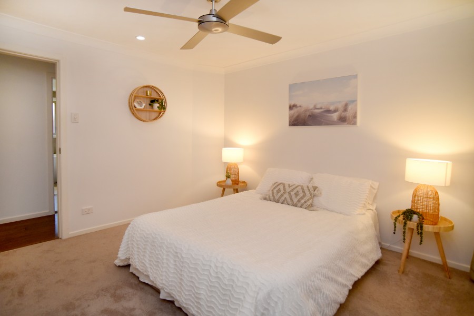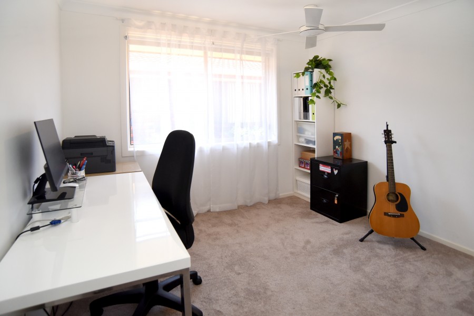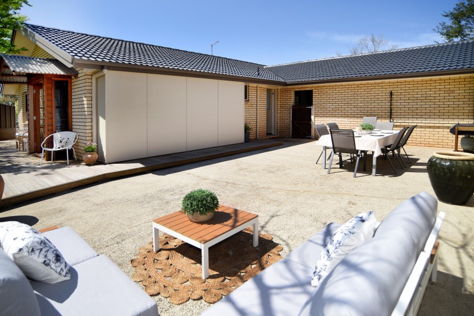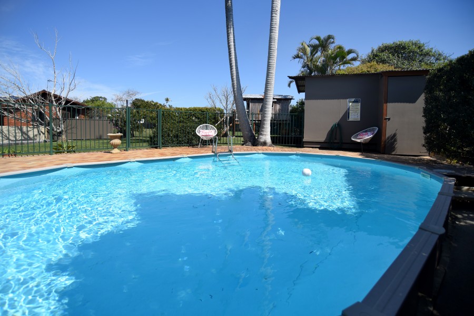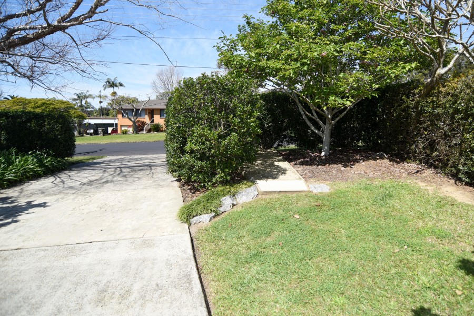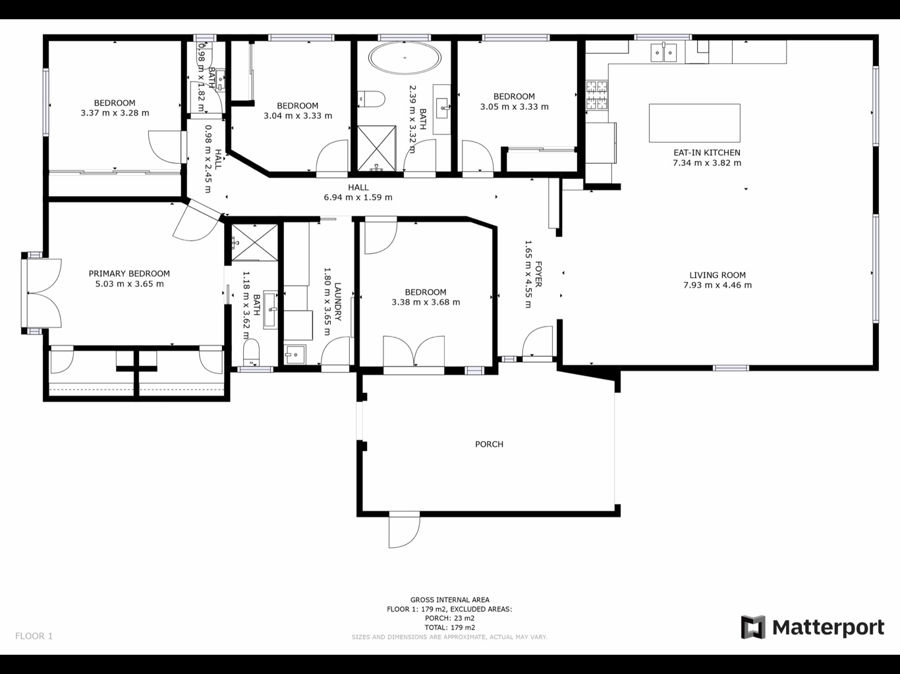Luxe Entertainer
From the moment you enter this stunning five-bedroom home, you will be impressed by its style and grace. Beautifully renovated throughout there isn't a thing to do but move in and enjoy all that this home has to offer.
Located in arguably Toormina's best street the home set on a large 1,304sqm block is within walking distance to Toormina Shopping Centre, Medical Centre, schools and is only a short drive to Sawtell Beach.
The home features an open plan living area that is the perfect entertaining hub, offering enough room for the needs of everyday living, and it is also vast enough for large gatherings where everyone can stand around the kitchen island bench with shelving, drawers and microwave space while enjoying a nice glass of wine. The kitchen also has a Fisher and Paykel five burner gas cooktop, double wall oven, LG dishwasher, plus there are plenty of kitchen drawers, and cupboard space including a two-door pantry, as well as practical utility cupboard.
Large picture windows accented by louvre windows allow layers of light and air to flow through the living zone with bamboo flooring while enjoying the beautiful views of the established front garden which lines the driveway, providing not only a border but privacy to the home.
The low-maintenance bamboo flooring continues down the hallway where you will find the bedrooms and all-in-one bathroom. A superb freestanding gloss white bathtub is a magnificent feature in the floor-to-ceiling tiled bathroom with neutral tones that adds to the classiness of the home. For busy families, there is also the added bonus of a second WC that has its own basin.
Three of the bedrooms have built-in wardrobes, and they all have carpet and ceiling fans. The fourth bedroom has timber doors which open to the breezeway which could be a great option for those wanting a home office with separate entry. The remarkable king-sized main bedroom is at the rear of the home with modern ensuite, his and hers walk-in wardrobes, chandelier lighting, and beautiful timber doors that open out to the backyard, allowing views of the Japanese maple trees and sparkling semi-inground pool.
For outdoor entertaining, this property certainly has you covered, there is the open alfresco area that is perfectly sized to have a dining table, as well as a lounge area for relaxing while watching the kids play in the cubby house and rear fully fenced yard with manicured lawns. There is also enough room around the pool area for the sun lounges and a shady area outside the main bedroom offering additional spots to enjoy the outdoors.
Finishing off the home is the single lock-up garage plus breezeway that provides a second parking spot as well as private entry to the home and there are two storage shed options available.
This incredible property with a practical layout will amaze with its size and style and is well worth an inspection.
unre.com.au/jem33
RATES: $3,198.95 pa (Approx) LAND SIZE: 1304sqm (Approx) BUILT: 1978 (Approx)
Whilst every care has been taken in respect of the information contained herein no warranty is given as to the accuracy and prospective purchasers should rely on their own enquiries.
Contact The Agent
Kim McGinty
Sales Manager & Licensed Real Estate Agent
Chris Hines
Managing Director
