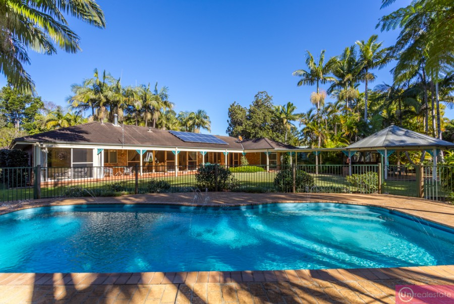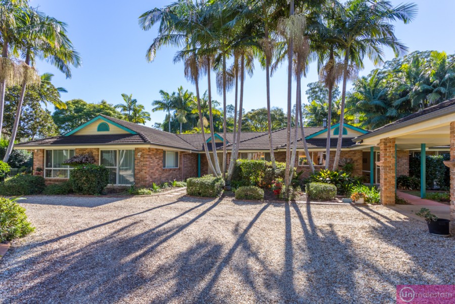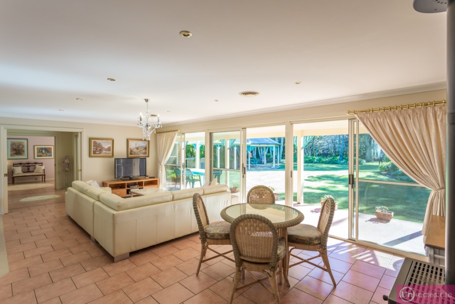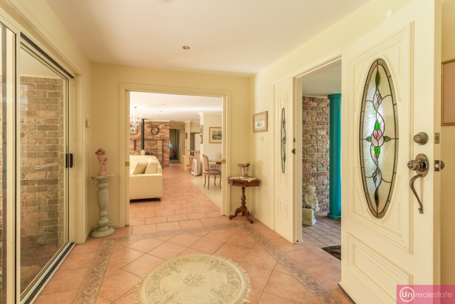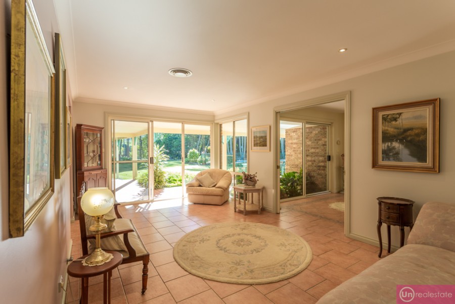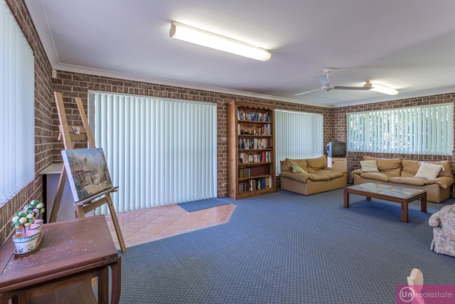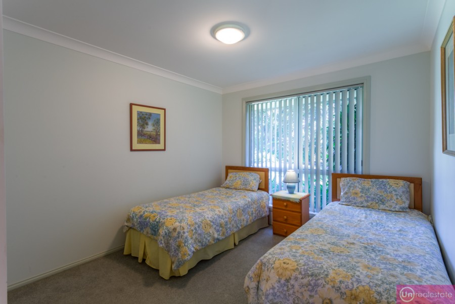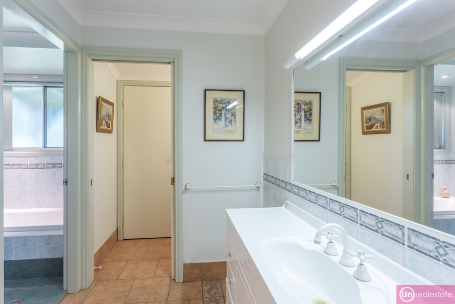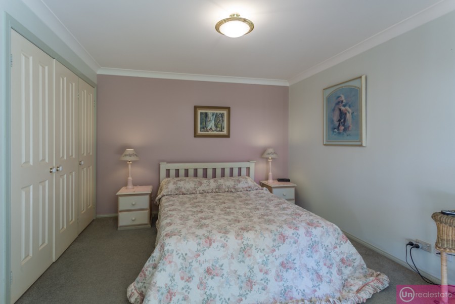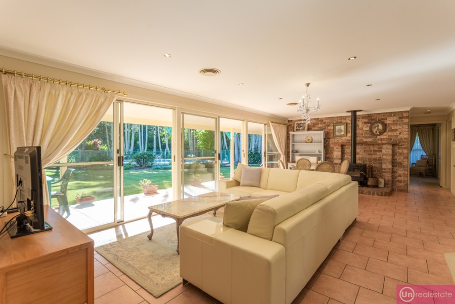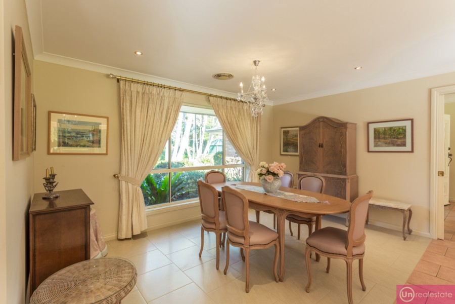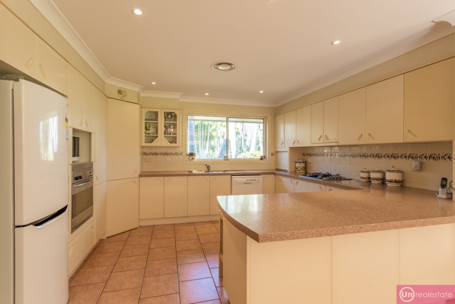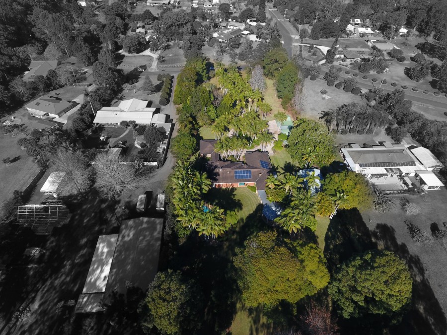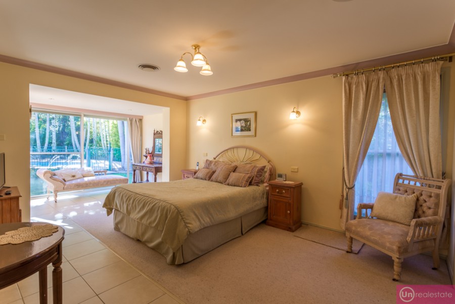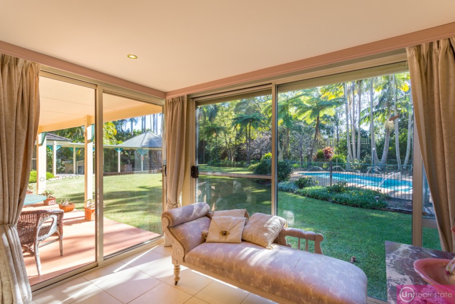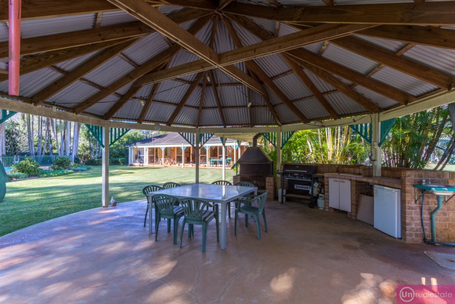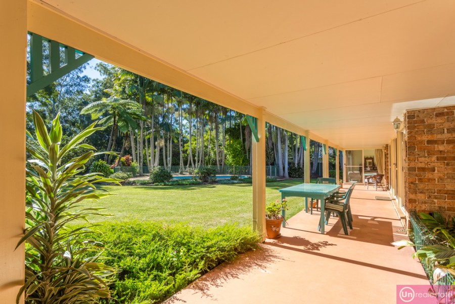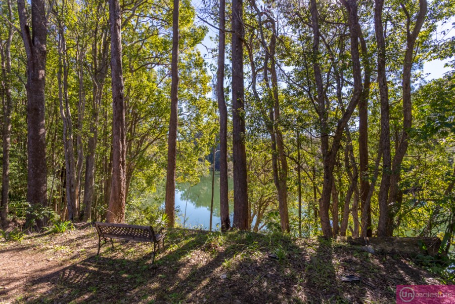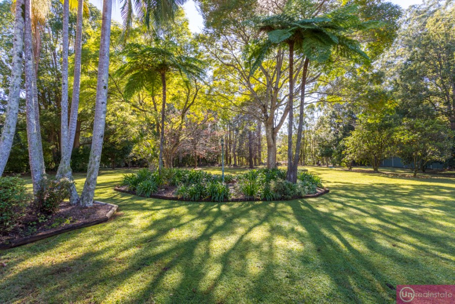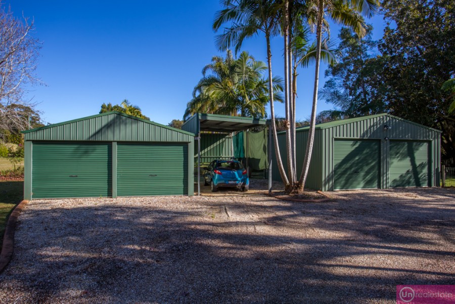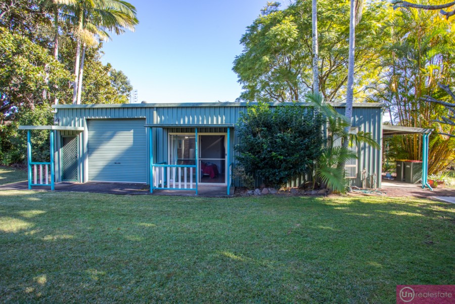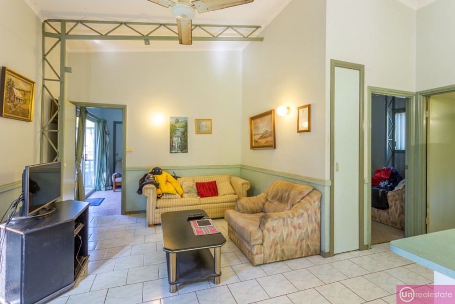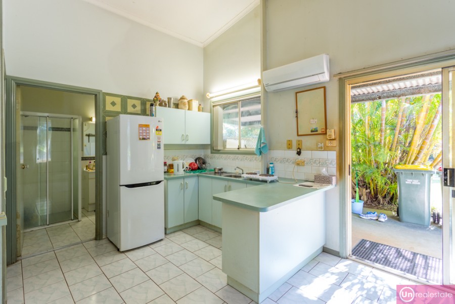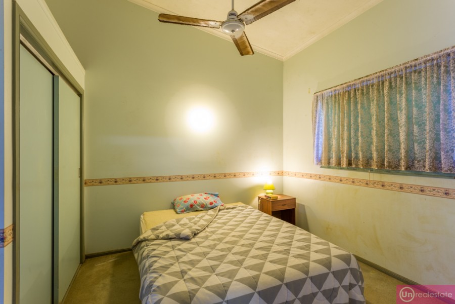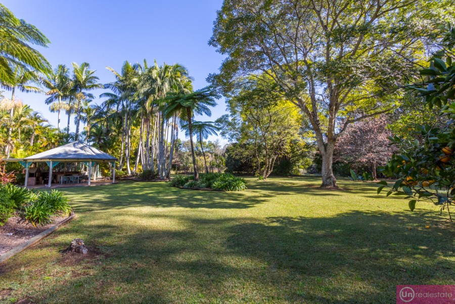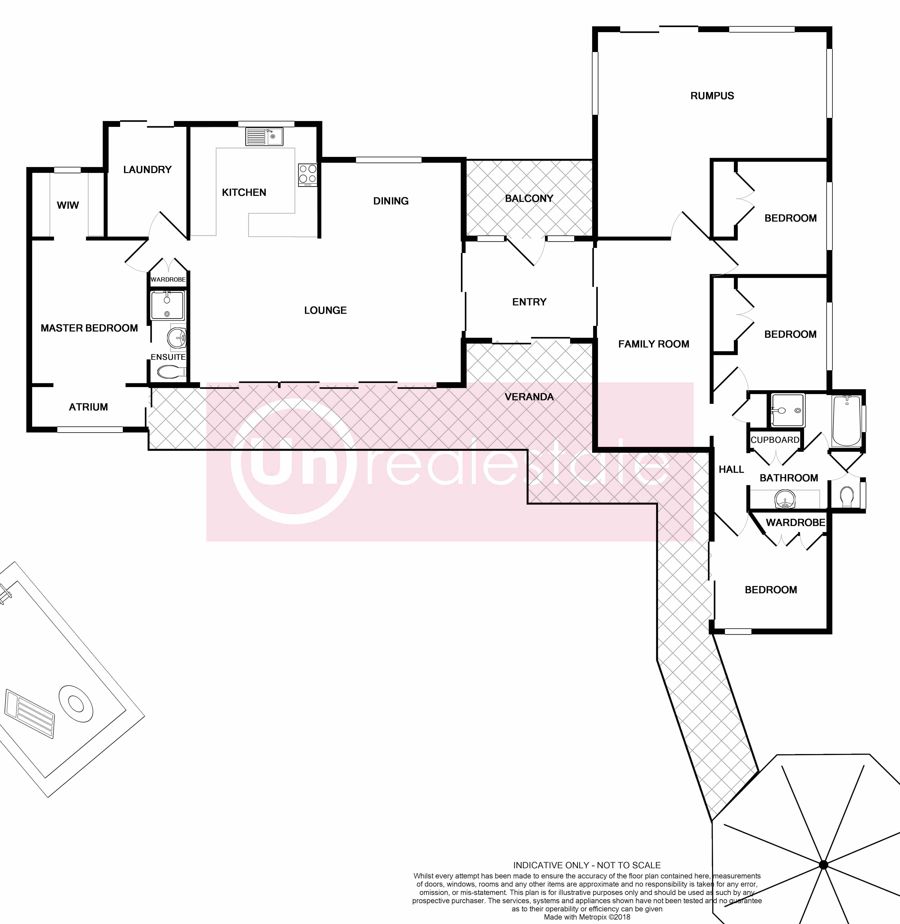Bonville Beauty with Two Homes
Set back from a quiet cul-de-sac via a long driveway, this property has so many desirable features and has been so thoughtfully designed, it's difficult to list everything, so an inspection is a must. If that's not feasible, check out the 3D Matterport walk through to gain some appreciation of the space and features provided by the home itself.
Ideally sited on a north-facing, level and easily accessible block of 8,709sqm (just over two acres) backing Bonville Creek, the main home is designed with family living in mind-with the sun-filled main bedroom suite (with walk in robe and ensuite of course) at one end of the home and other three bedrooms at the other.
In between there are three separate living zones-a large flowing open plan tiled central living with lounge, dining and kitchen area, a huge tiled rumpus area or studio, as well as an activity room off the three bedrooms.
The central living area and main bedroom overlook the rear lawn and garden area and towards Bonville Creek, which has deep water access at this point-a perfect spot to launch the kayak or boat. The inground saltwater pool is in the ideal sunny spot and there's room here for a full blown footy game while the rest of the party relax under the huge pergola enjoying a cool drink and a bbq.
The second two bedroom home is the original home for the block. Built in 1992, the home has two bedrooms, study, a large attached shed, combined bathroom/laundry, covered outside entertaining area, and combined lounge/dining/kitchen and currently has a long term tenant in place who has been paying $250 per week. Gary has been acting as unofficial caretaker for the property for the past 13 years and is keen to stay. The homes have good separation and are sited with privacy in mind.
The homes are surrounded by a well established tropical style garden including palms, agapanthus, tree ferns as well as a small citrus orchard, and there's ample shedding: two double sheds, a caravan carport, a large single shed attached to the two bedroom home, and a double carport and storage space attached to the main home. If you have need for more-there's plenty of flat areas!
91,000 litre concrete in ground water tank
Bore pump
NBN connected
Alarm
Ducted Air conditioning in living
Wood Heater in lounge
Two hot water systems
Solar power
2 Double sheds
Caravan carport
Double carport to Main house
Single shed to secondary house
Inground pool with salt water chlorinator
www.unre.com.au/fig27
LAND SIZE: 8709 sqm RATES:$3,182.22 per annum BUILT: 1994
We have obtained all information in this document from sources we believe to be reliable; however, we cannot guarantee its accuracy. Prospective purchasers are advised to carry out their own investigations.
Contact The Agent
Chris Hines
Managing Director
Kim McGinty
Sales Manager & Licensed Real Estate Agent
