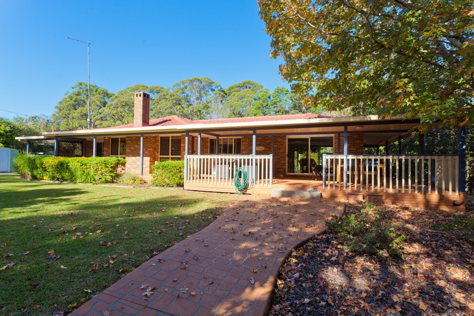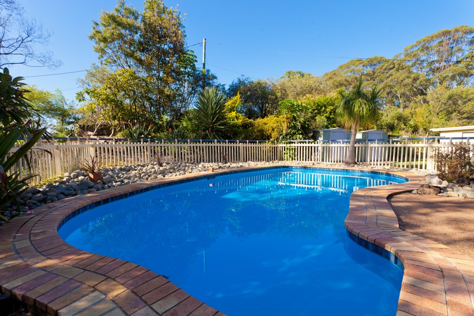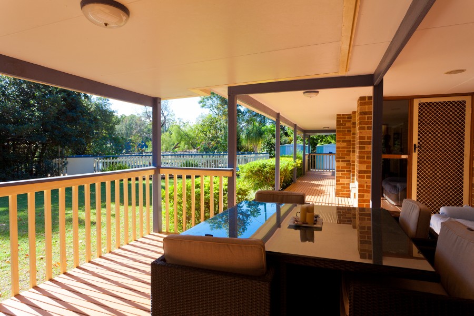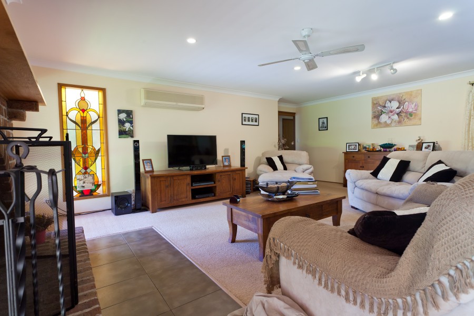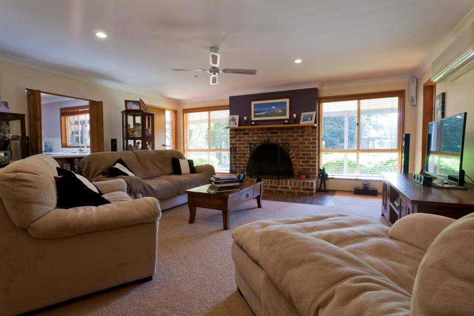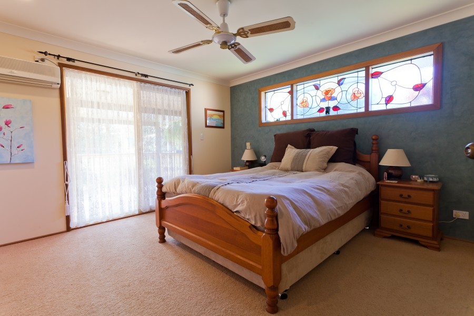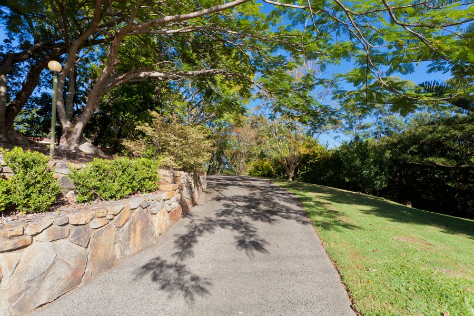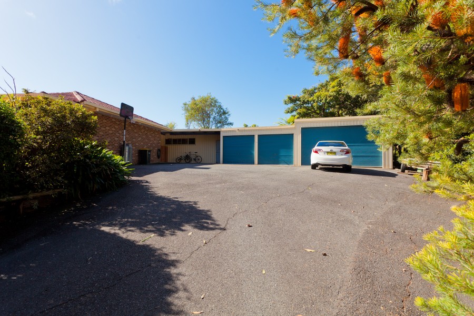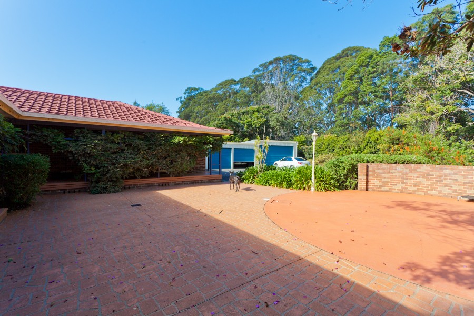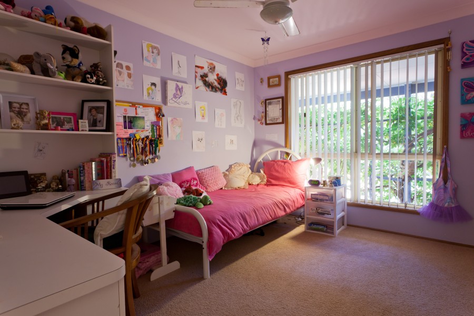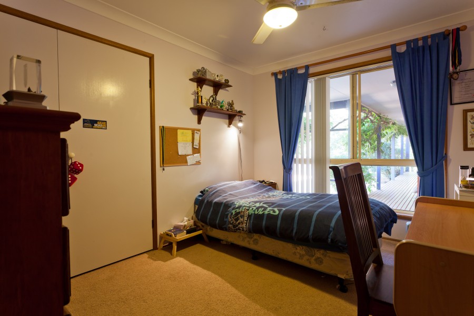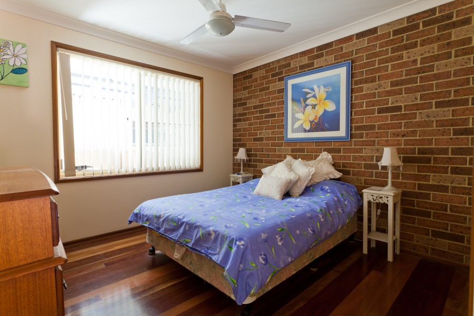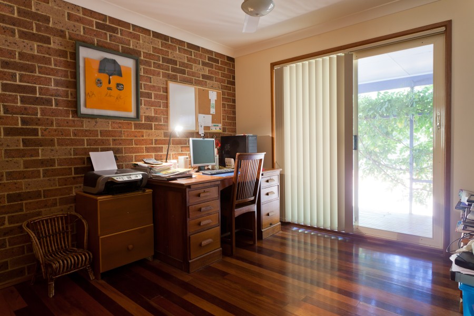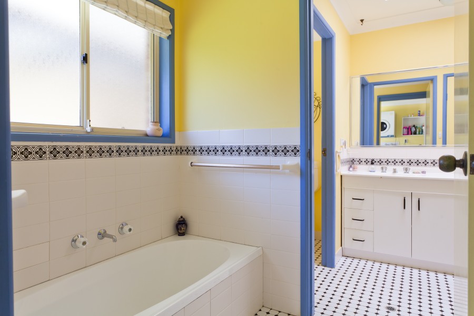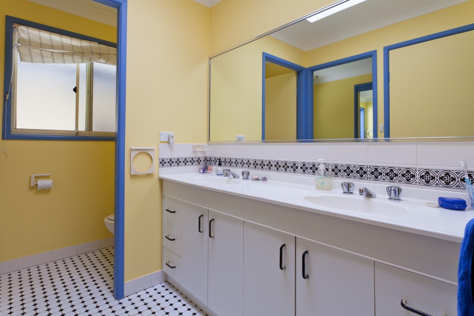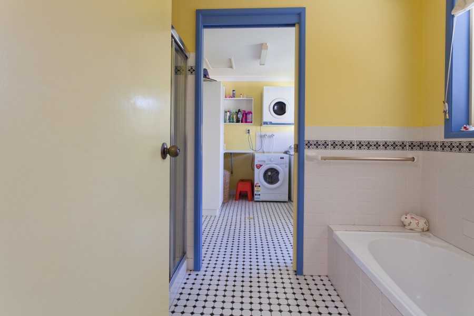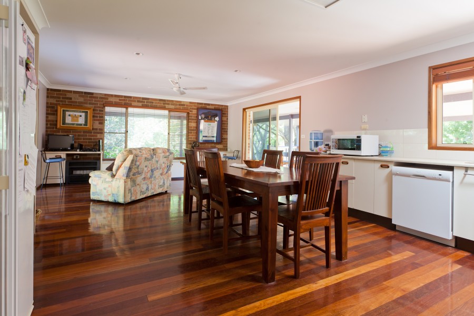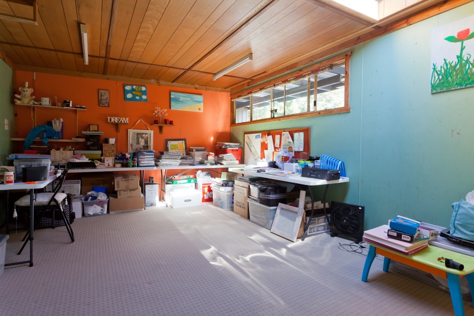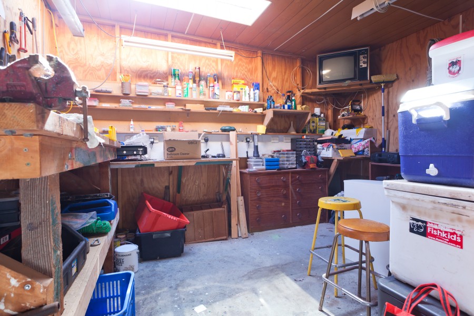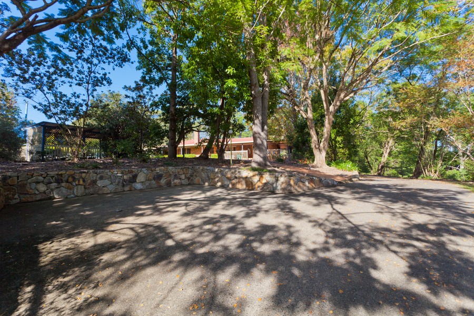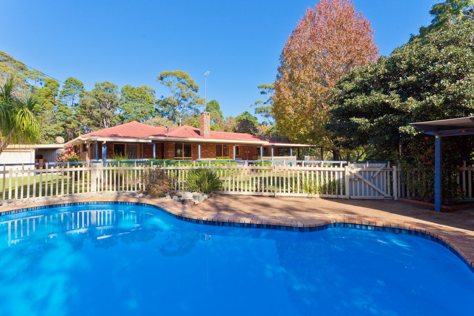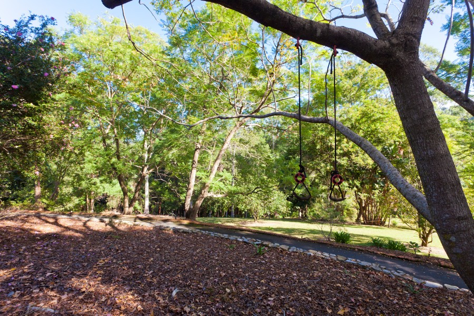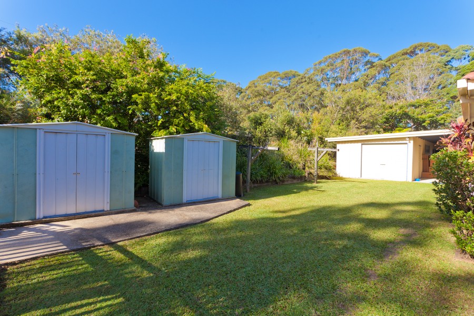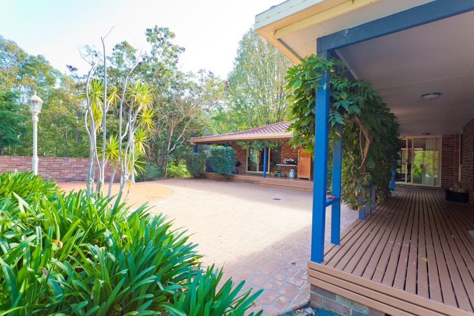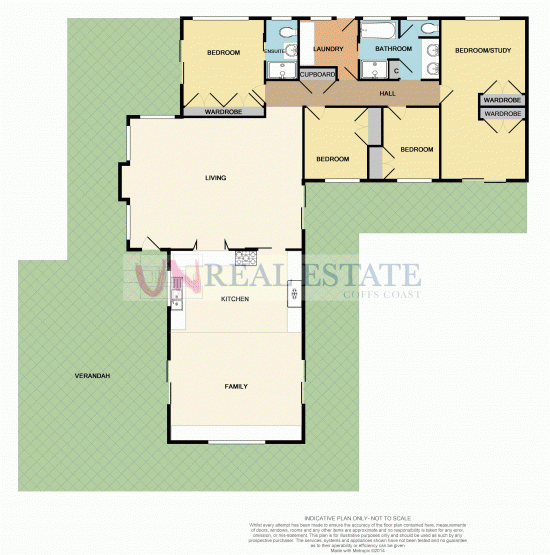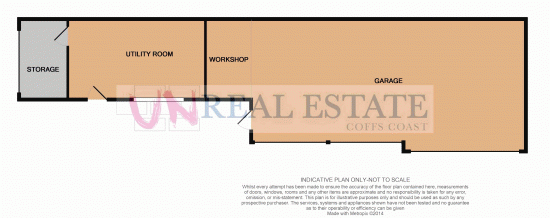Private Valley Views
Established trees and a long driveway bordered by a distinctive rock wall are the only clues from the street that this sprawling Colonial-style property lies beyond, perfect for those families seeking a sanctuary at home.
Located on a leafy, tree-lined 7886sqm (almost two acres) the bitumen driveway sweeps around to four car garaging and additional shed space at the rear, and there's also a two car visitor parking bay at the front of the acreage. A path from this section meanders over the front lawn to the homestead beyond, with a wide wrap around verandah perfect for entertaining or to sit with a cup of tea and watch the kids swim in the in-ground pool in the sunny northeast corner.
Entry to the home is into the combined family room and big eat in country kitchen, which has a large freestanding Euro cooker and Electrolux dishwasher. A servery into the formal living room is a nice feature and there's an entire wall for storage, an extra large pantry and open shelving for displaying family photos or your favourite platters and cake stands. Low line in-built cabinetry along the far family room wall adds a nice touch of symmetry with the kitchen cupboards.
The adjoining formal lounge room has a brick open fireplace and a large reverse cycle air conditioner. In terms of style the large windows are complemented by a beautiful stained glass panel, the sort that really works well with this type of property and has that timeless appeal.
A long hallway leads to the bedroom wing, the master has an ensuite and access out to the timber deck, and another stained glass highlight window above the bed, it also has its own air conditioning unit.
A three-way bathroom also has direct access into the laundry, and this area is handy to two bedrooms on the opposite side of the hall. At the far end of the hall, there's yet another two bedrooms with built-ins - these two rooms are partially connected, which offers a multitude of options. Section off if you wish or use one as a bedroom and the other as a study, or consider a bedroom/living room combination for a teenager or elderly parent, as there's a sliding door off one room out to the verandah. This space would also suit two younger children who want their own rooms but would still enjoy company.
One of the beautiful features about this home is the fact that there's both the long verandah at the front off the property, along with an L-shaped verandah on the other side of the family room/kitchen, which leads out to a sunny paved courtyard with a curved wall incorporating the 20,000 gallon in-ground rainwater tank.
Also on this side of the home is a four car garage, along with an adjoining workshop, a separate utility room/studio and a storage room with a side roller door for easy access. Part of the garaging is suitable for boat storage. The home also has two standard size garden sheds - suffice to say storage is not going to be an issue here!
In terms of rural residential areas, Middle Boambee has lots to offer, there's a local park, it's only 10 minutes drive to the beach and the bus stop is just across the road from this home, servicing the local Boambee Primary school along with other local primary and high schools.
With a lovely mix of established trees and open lawn, this beautiful property has had all the hard work done and those seeking a family home with plenty of privacy are sure to be impressed.
*Tree-lined 7886sqm leafy property (almost two acres).
*Large eat-in kitchen and family room.
*Four car garage including workshop.
*Studio + storage area with side roller door.
*In-ground pool.
*Open fire place in formal lounge, along with air conditioning and gas option.
*Wide covered verandahs plus sunny courtyard.
*Extremely private, long sweeping driveway bordered by feature rock wall.
*Popular rural residential area 10 minutes to the beach.
*Local park, school bus opposite the property.
www.unre.com.au/mca105
Follow us on Twitter: Unrealonline
RATES: $1893.70 per annum LAND SIZE: 7,886sqm
Whilst every care has been taken in respect of the information contained herein no warranty is given as to the accuracy and prospective purchasers should rely on their own enquiries.
Contact The Agent
Chris Hines
Managing Director
Kim McGinty
Sales Manager & Licensed Real Estate Agent
