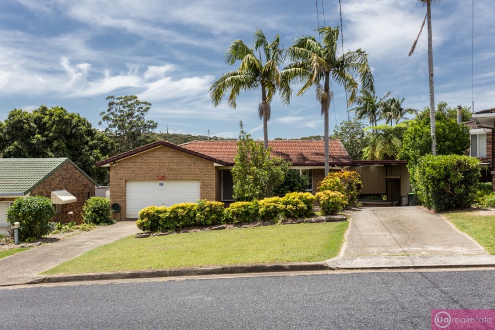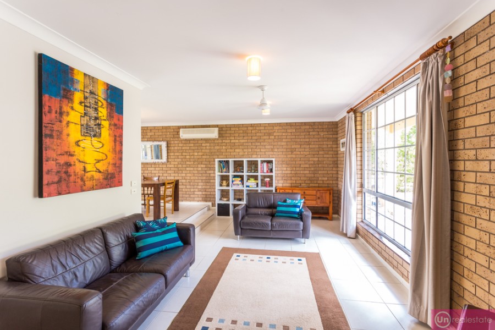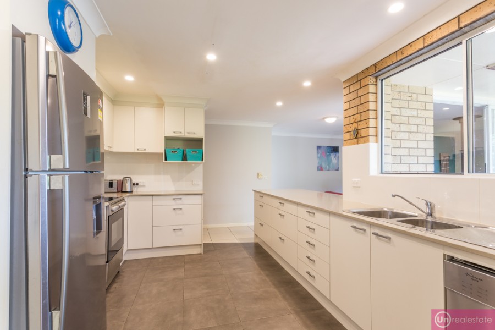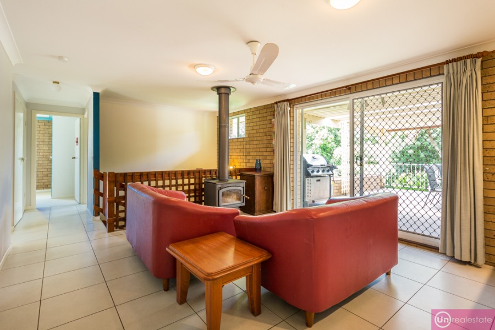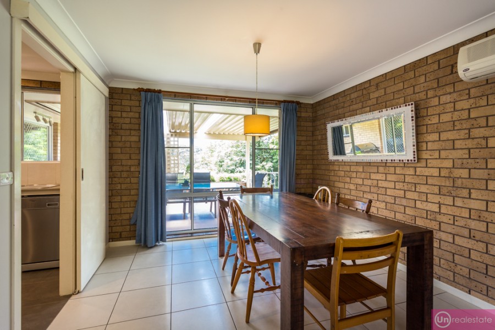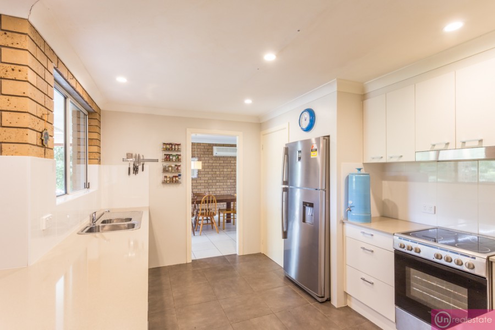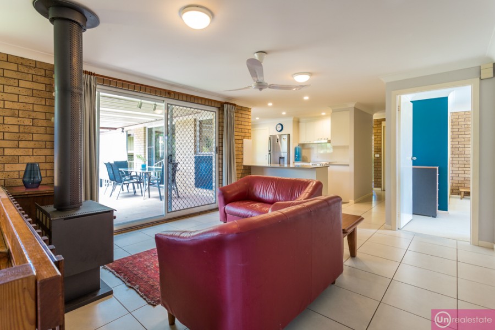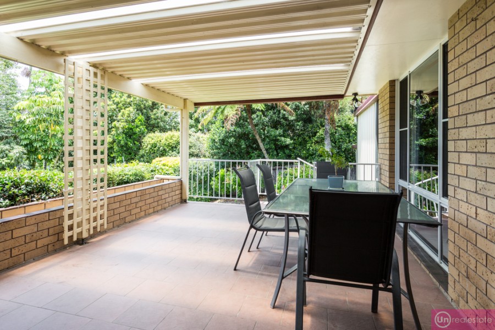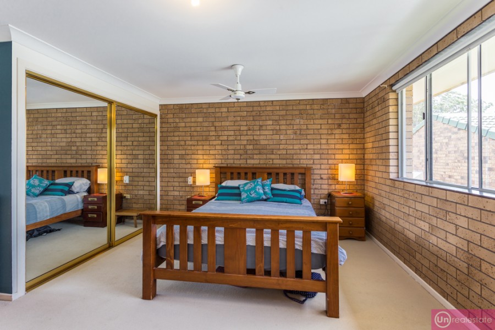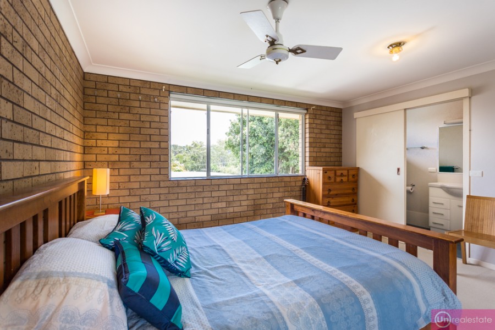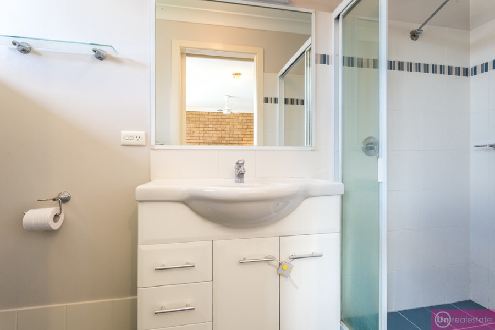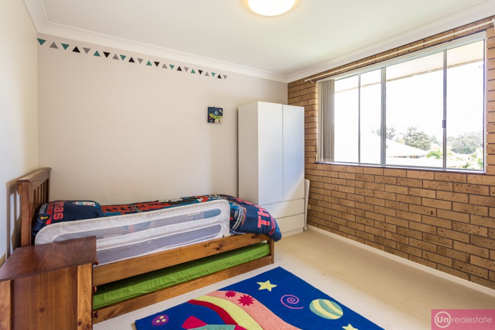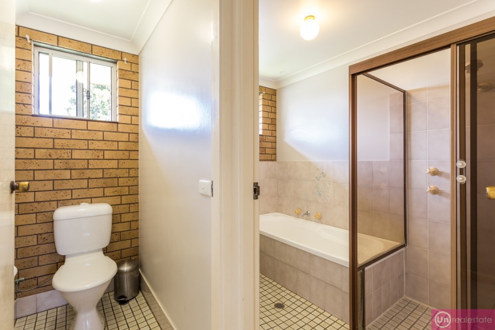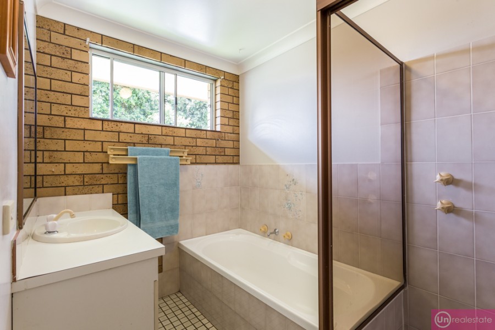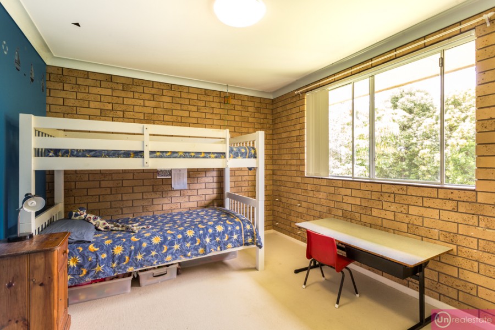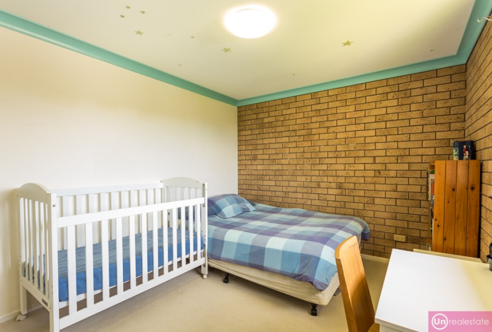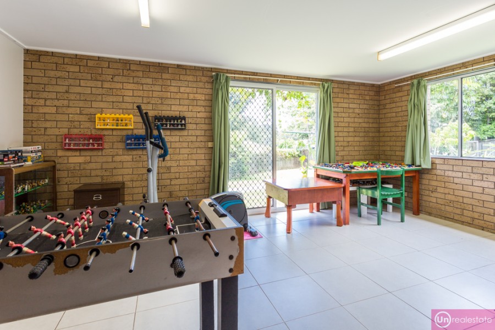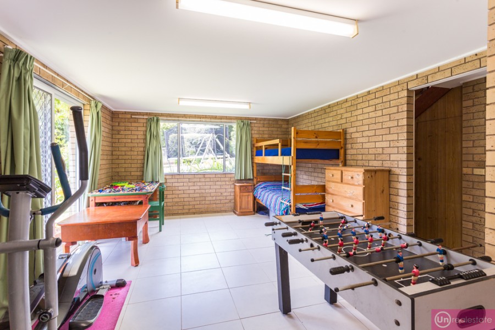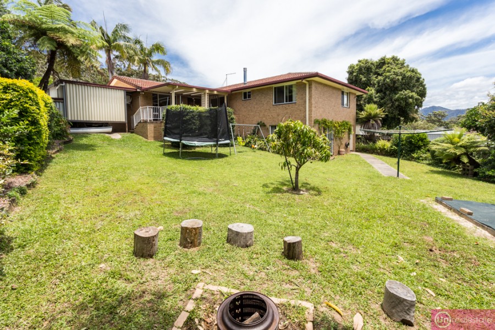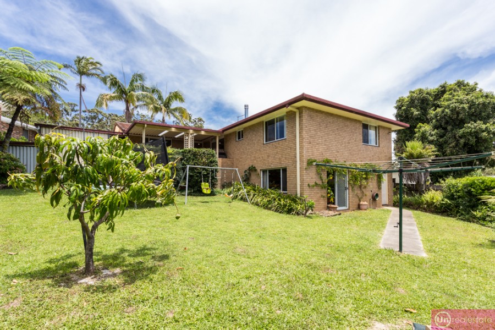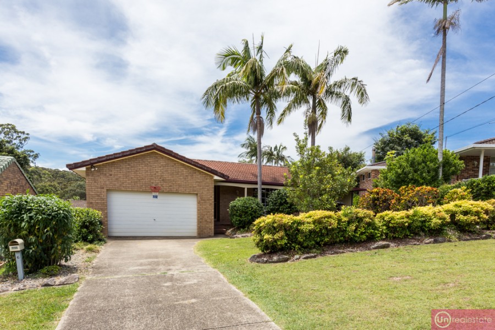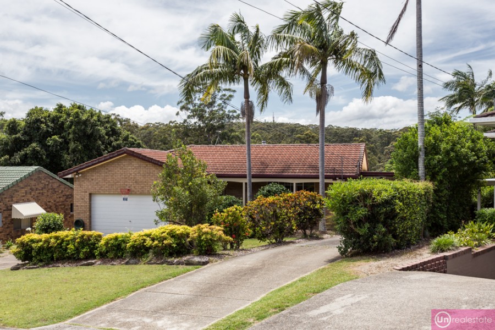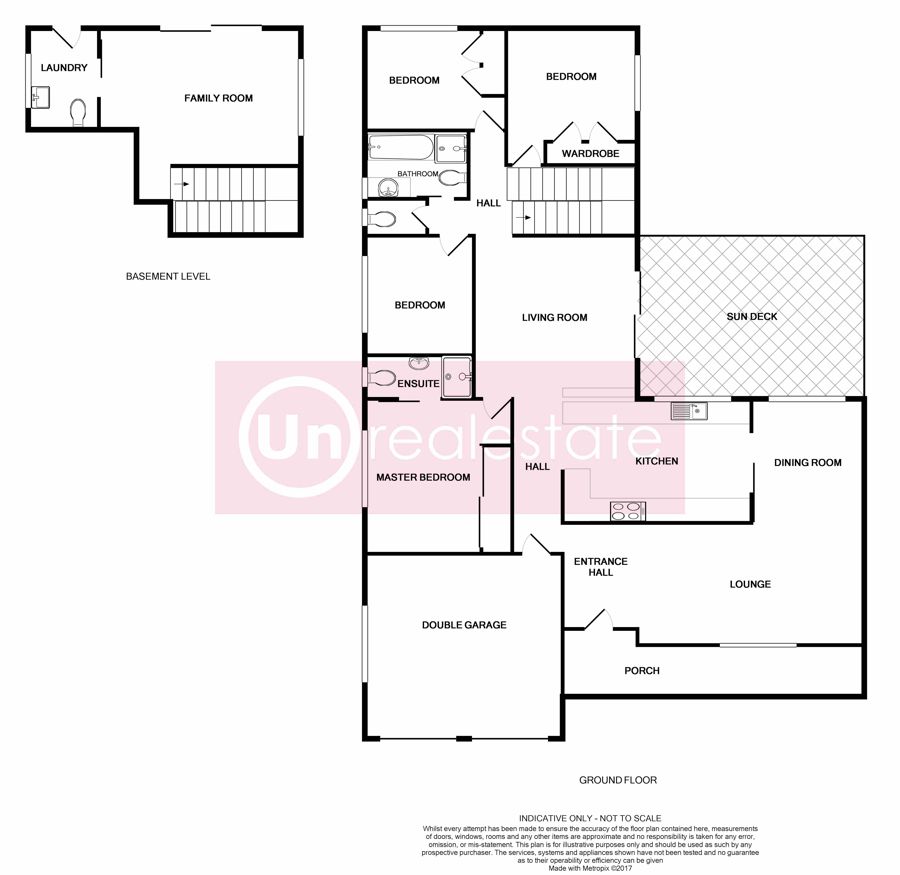The Ideal Upsizer
Perfect for the upsizing family, this double-brick, John Weller-built home is located in a quiet cul-de-sac street with a prime location in close proximity to local schools, bus routes and shopping centres. Besides the location, this property is also surprisingly generous in size, featuring four large bedrooms and three separate and spacious living areas. Tiled throughout, purpose-built for family living and available at a very reasonable price, this home is sure to please those looking to upsize and settle in for the long haul!
The home features a practical layout, with living areas and kitchen at the front of the home and bedrooms and bathrooms to the rear. The tiled entryway leads into a large, sunken L-shaped lounge and elevated dining area. The recently renovated kitchen is accessible from the dining area and features an electric oven and stovetop, existing Valencia Euro dishwasher and quality stone bench tops. Large in size with plenty of natural light and overlooking the secondary lounge and alfresco dining space, the kitchen is of sizeable proportions - ideal for family feasts of all sizes!
The second living area is central to the home, includes a fireplace and offers sliding door access to the covered outdoor entertaining space. With an outlook to the mountains and over the yard, this private alfresco area is perfect for outdoor dining all year and ideal for parents wanting to relax in the fresh air and keep an eye on the kids enjoying the yard simultaneously!
Accommodation in the home is provided in the form of four spacious and carpeted bedrooms. The huge master bedroom features a double mirrored built-in robe, ceiling fan and access to the adjoining tiled ensuite bathroom. Three additional bedrooms, two of which feature built-in robes, are provided at the rear of the home with the main bathroom conveniently located centrally to all three. The main bathroom includes a bathtub, shower and vanity, as well as a separate toilet.
Moving downstairs, the property includes a third living area in the form of a tiled rumpus room. Adjacent to the rumpus is the laundry, which features external access to the yard and drying area, as well as an additional toilet. The fully-fenced and near-level yard is the perfect size for a family pet and a swing set or trampoline to satisfy the little ones! The property also features a double lock-up garage with internal access and an additional covered parking space provided by the carport.
www.unre.com.au/bac6
LAND SIZE: 848.7 sqm RATES:$2,837.37 per annum BUILT: 1985
We have obtained all information in this document from sources we believe to be reliable; however, we cannot guarantee its accuracy. Prospective purchasers are advised to carry out their own investigations.
Contact The Agent
Chris Hines
Managing Director
Kim McGinty
Sales Manager & Licensed Real Estate Agent
