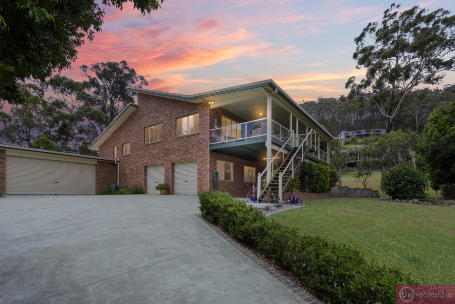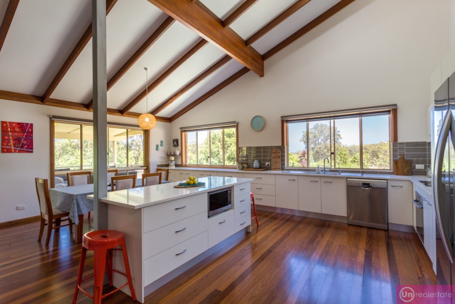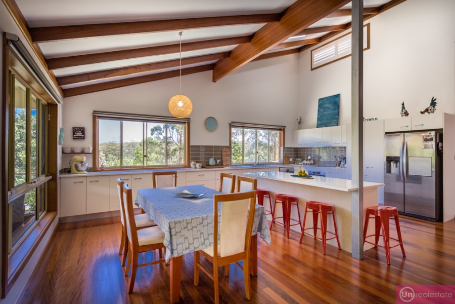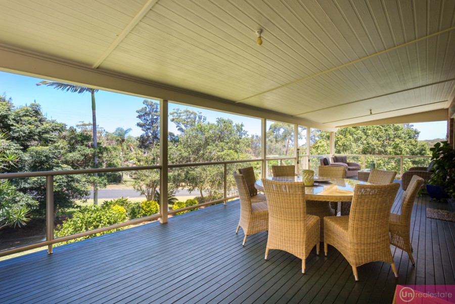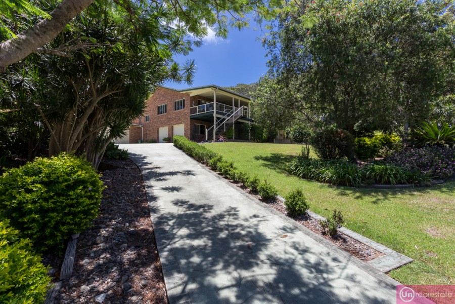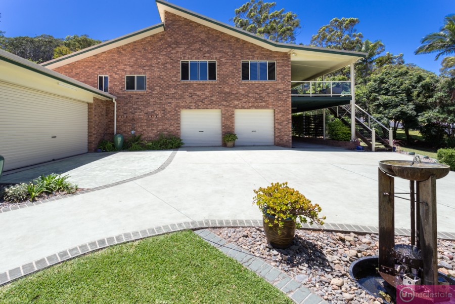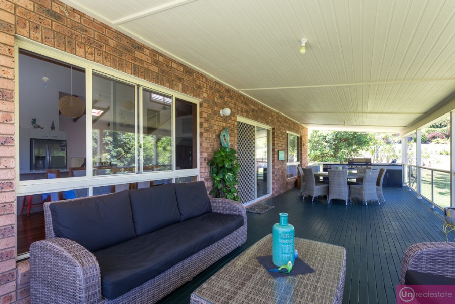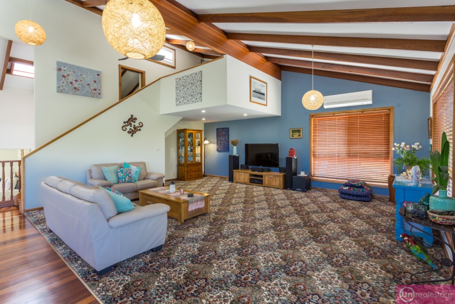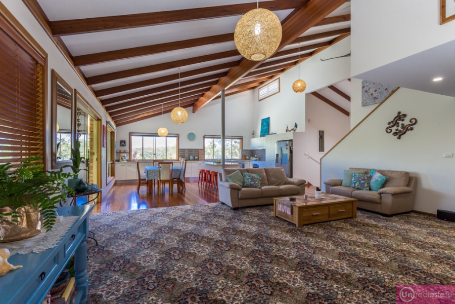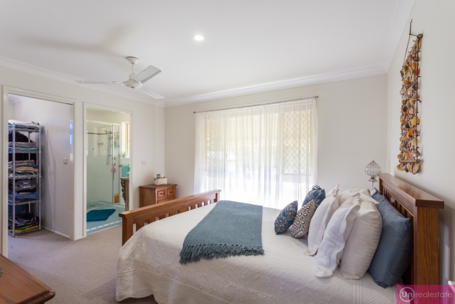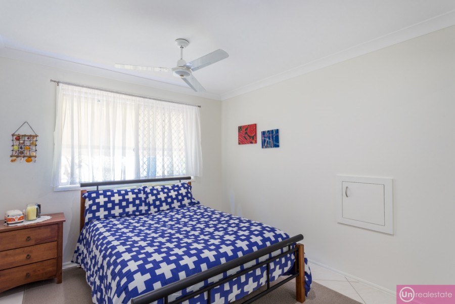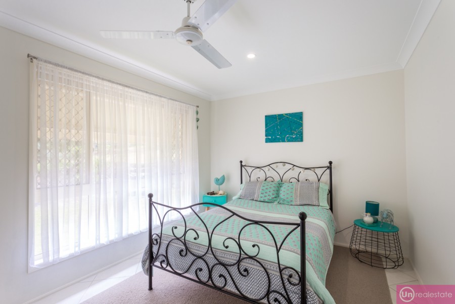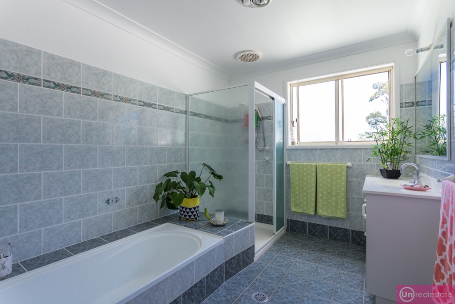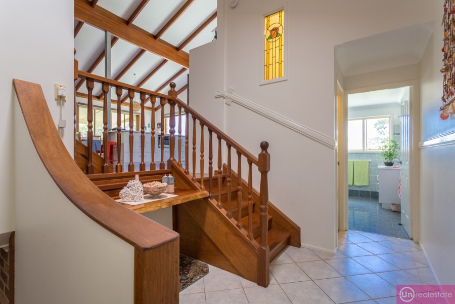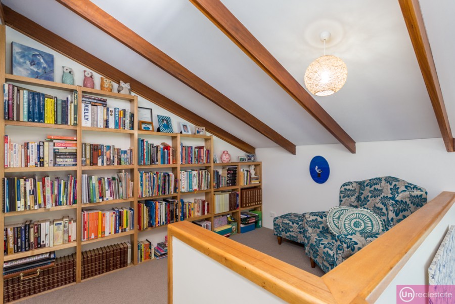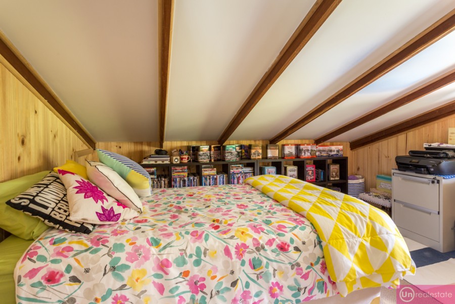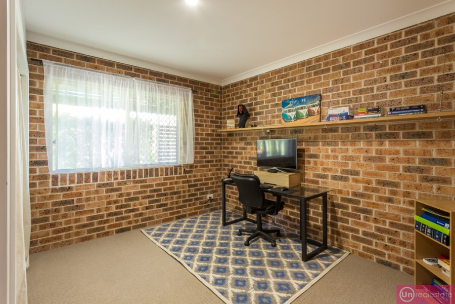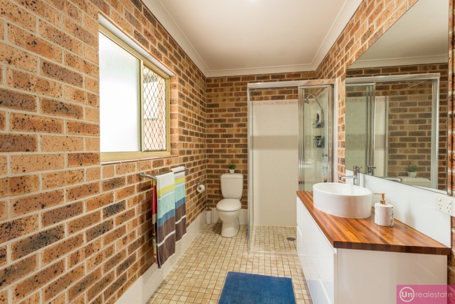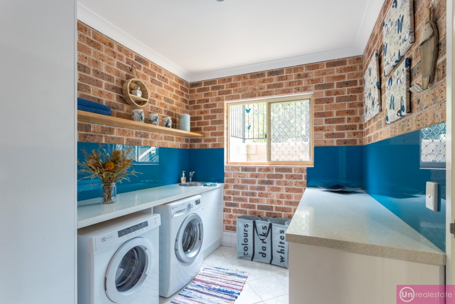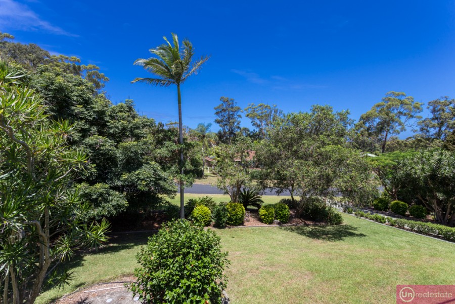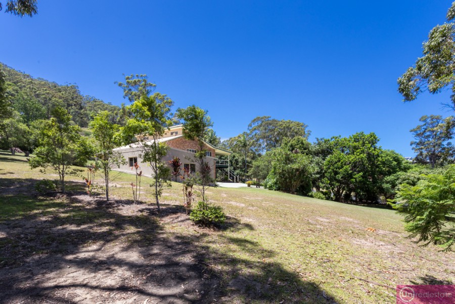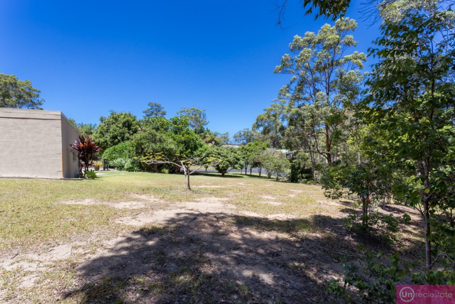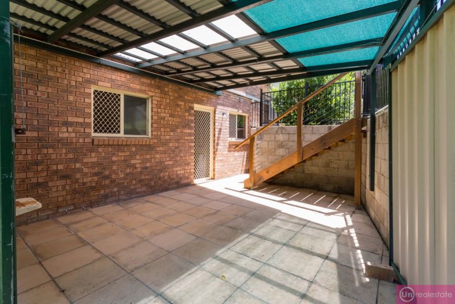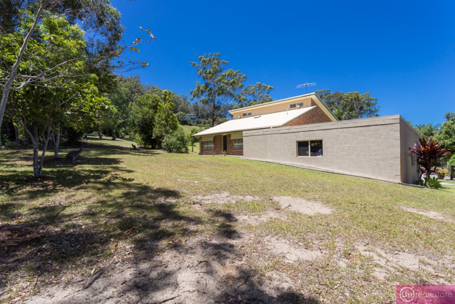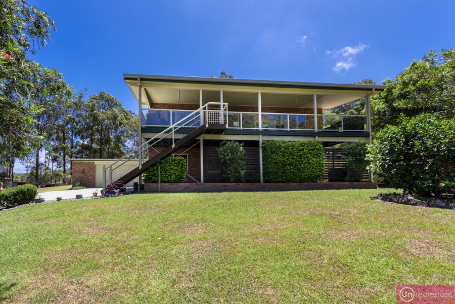Sold
Sold for $740,000
- 4
- 3
- 7
Gem in Emerald!
Without doubt one of Emerald Height's most wonderful homes. Of brick construction and split level in design, this executive residence will suit the largest of families.
Situated on an easy care 3,389sqm the home is screened by native trees and shrubs offering privacy to the occupants of the home. The concrete driveway leads to the home, which sits in an elevated position on the block capturing a picture perfect leafy outlook of district views and allowing cooling breezes to flow through the interior of the home.
Guests are welcomed to the home by the front staircase leading to the upper entertaining all weather balcony, so generous in proportions to accommodate outdoor lounges, dining table and barbeque. Entertaining from this location made easy by sliding glass doors that open into the cavernous open planned kitchen, dining and lounge room.
Even the fussiest of Chefs will be blown away by the amazingly spacious and well-appointed kitchen. It has it all, large windows framing a beautiful outlook, stone benches overlaid on wrap around cabinetry and island bench, pantry and Bosch appliances. Adjacent to the kitchen the internal dining and lounge room completing a perfect picture. Add to this a magnificent vaulted ceiling with plantation shutters to the clerestory windows, blessing the internal living area with an abundance of natural light. To one side of the lounge room, a featured staircase from the lounge leading up to an open aired mezzanine study/library and also on this upper level a room used by the current owners as a guest bedroom which could also convert to a children's play area, teenagers retreat or craft/music room if required.
Just a few easy steps down from the living area to a landing encapsulating a study nook with skylight above. Accessed from this landing are the Master bedroom complete with ensuite and walk in robe and 2 other Queen sized bedrooms both with built in robes with a full bathroom and separate W.C. And there is easy access from this level to the rear yard.
The stairway leads down to the ground floor where you will find another Queen sized bedroom, lovely bathroom and spacious laundry facilities. Here you will find access to a paved courtyard the perfect place for that spa pool if desired and the lovely yard to the other side of the home.
The garages (all 5) are also internally accessible and linked via a storeroom area. All are remote controlled. In addition there is also carport parking underneath the front deck for 2 extra cars or the beloved of caravan or boat.
Beautiful Emerald Beach is just minutes away. With an easy drive of 10 minutes to Coffs Harbour or 10 minutes to Woolgoolga.
Property Features:
Build Date: 1993
Construction: Brick & Metal roofing.
Land Size: 3,389sqm.
4beds/3bath/7cars
Kitchen: Stone Bench's, Pantry,
Bosch cooktop, Oven, Dishwasher, Milano Rangehood.
Open Planned Living.
Study and Guest accommodation.
Vaulted ceilings & Clerestory windows.
Floor coverings; mix of Timber, Tile and Carpets.
Master bed with Ensuite and Walk in Robe.
Other bedrooms all with Built in Robes.
Air Conditioning & Ceiling Fans.
Abundance of storage facilities within home.
Interior and Exterior blinds
Security screens & doors.
Spacious elevated entertaining deck.
Under house storage.
Beautiful easy care gardens.
Town water connected.
www.unre.com.au/jad1
LAND SIZE: 3,389sqm RATES: $2074.23 per annum
We have obtained all information in this document from sources we believe to be reliable; however, we cannot guarantee its accuracy. Prospective purchasers are advised to carry out their own investigations.
Contact The Agent
Kim McGinty
Sales Manager & Licensed Real Estate Agent
| 0432 953 796 | |
| 6658 6042 | |
| Email Agent | |
| View My Properties |
Information
| Land Size | 3389 Square Mtr approx. |
| Rates | $2074 |
Virtual Tour
Talk with an agent: 02 6658 6042
Connect with us
Unrealestate Coffs Coast 2024 | Privacy | Marketing by Real Estate Australia and ReNet Real Estate Software
